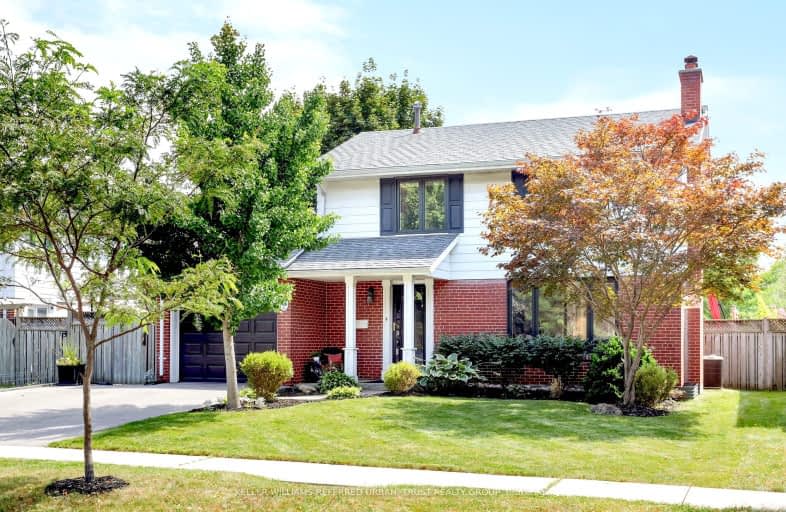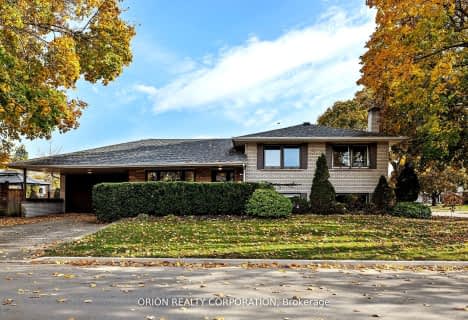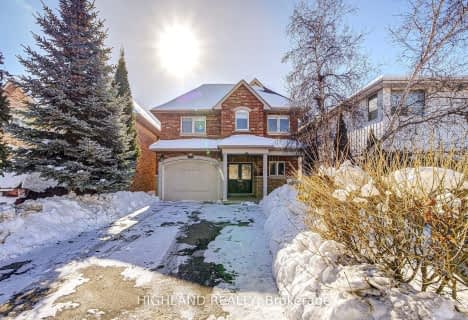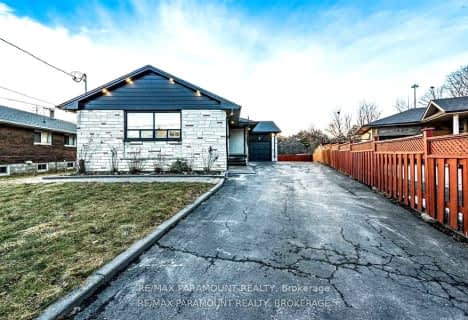Car-Dependent
- Almost all errands require a car.
Good Transit
- Some errands can be accomplished by public transportation.
Bikeable
- Some errands can be accomplished on bike.

Wellesworth Junior School
Elementary: PublicBriarcrest Junior School
Elementary: PublicPrincess Margaret Junior School
Elementary: PublicNativity of Our Lord Catholic School
Elementary: CatholicJohn G Althouse Middle School
Elementary: PublicJosyf Cardinal Slipyj Catholic School
Elementary: CatholicCentral Etobicoke High School
Secondary: PublicKipling Collegiate Institute
Secondary: PublicBurnhamthorpe Collegiate Institute
Secondary: PublicSilverthorn Collegiate Institute
Secondary: PublicMartingrove Collegiate Institute
Secondary: PublicMichael Power/St Joseph High School
Secondary: Catholic-
London Gate
5395 Eglinton Avenue W, Toronto, ON M9C 5K6 1.6km -
The Bull - Pub & Grill
2800 Skymark Avenue, Mississauga, ON L4W 5A7 1.96km -
The Red Cardinal
555 Burnhamthorpe Road, Etobicoke, ON M9C 2Y3 2.22km
-
Tim Hortons
715 Renforth Ave, Etobicoke, ON M9C 2N7 1.26km -
McDonald's
2800 Skymark Avenue, Mississauga, ON L4W 5A6 1.95km -
Delimark Cafe
18 Four Seasons Place, Toronto, ON M9B 2km
-
Kings Highway Crossfit
405 The West Mall, Toronto, ON M9C 5J1 2.09km -
GoodLife Fitness
380 The East Mall, Etobicoke, ON M9B 6L5 2.42km -
Fit4Less
302 The East Mall, Etobicoke, ON M9B 6C7 3.14km
-
Shoppers Drug Mart
600 The East Mall, Unit 1, Toronto, ON M9B 4B1 1.09km -
Loblaws
380 The East Mall, Etobicoke, ON M9B 6L5 2.44km -
Shoppers Drug Mart
666 Burnhamthorpe Road, Toronto, ON M9C 2Z4 2.68km
-
Mrakovic Meat & Deli
44 Wellesworth Dr, Etobicoke, ON M9C 4R1 0.82km -
Butter Chicken
627 The West Mall, Toronto, ON M9C 1.01km -
AU African Restaurant
10 Willowridge Road, Toronto, ON M9R 3Y8 1.14km
-
Six Points Plaza
5230 Dundas Street W, Etobicoke, ON M9B 1A8 3.69km -
Cloverdale Mall
250 The East Mall, Etobicoke, ON M9B 3Y8 3.85km -
Humbertown Shopping Centre
270 The Kingsway, Etobicoke, ON M9A 3T7 4km
-
Shoppers Drug Mart
600 The East Mall, Unit 1, Toronto, ON M9B 4B1 1.09km -
Metro
201 Lloyd Manor Road, Etobicoke, ON M9B 6H6 1.57km -
Chris' No Frills
460 Renforth Drive, Toronto, ON M9C 2N2 1.84km
-
LCBO
211 Lloyd Manor Road, Toronto, ON M9B 6H6 1.45km -
The Beer Store
666 Burhhamthorpe Road, Toronto, ON M9C 2Z4 2.63km -
LCBO
662 Burnhamthorpe Road, Etobicoke, ON M9C 2Z4 2.63km
-
Shell
230 Lloyd Manor Road, Toronto, ON M9B 5K7 1.45km -
Saturn Shell
677 Burnhamthorpe Road, Etobicoke, ON M9C 2Z5 2.53km -
Petro-Canada
5495 Eglinton Avenue W, Toronto, ON M9C 5K5 2.8km
-
Kingsway Theatre
3030 Bloor Street W, Toronto, ON M8X 1C4 4.94km -
Stage West All Suite Hotel & Theatre Restaurant
5400 Dixie Road, Mississauga, ON L4W 4T4 5.64km -
Cineplex Cinemas Queensway and VIP
1025 The Queensway, Etobicoke, ON M8Z 6C7 6.5km
-
Elmbrook Library
2 Elmbrook Crescent, Toronto, ON M9C 5B4 1.34km -
Toronto Public Library Eatonville
430 Burnhamthorpe Road, Toronto, ON M9B 2B1 2.22km -
Richview Public Library
1806 Islington Ave, Toronto, ON M9P 1L4 3.03km
-
Queensway Care Centre
150 Sherway Drive, Etobicoke, ON M9C 1A4 6.2km -
Trillium Health Centre - Toronto West Site
150 Sherway Drive, Toronto, ON M9C 1A4 6.2km -
William Osler Health Centre
Etobicoke General Hospital, 101 Humber College Boulevard, Toronto, ON M9V 1R8 7.57km
-
Riverlea Park
919 Scarlett Rd, Toronto ON M9P 2V3 5.32km -
Park Lawn Park
Pk Lawn Rd, Etobicoke ON M8Y 4B6 6.53km -
Esther Lorrie Park
Toronto ON 6.95km
-
RBC Royal Bank
415 the Westway (Martingrove), Etobicoke ON M9R 1H5 2.04km -
TD Bank Financial Group
1498 Islington Ave, Etobicoke ON M9A 3L7 2.97km -
HSBC Bank Canada
170 Attwell Dr, Toronto ON M9W 5Z5 3.05km
- 4 bath
- 4 bed
22 Shortland Crescent, Toronto, Ontario • M9R 2T3 • Willowridge-Martingrove-Richview
- 3 bath
- 4 bed
56 Summitcrest Drive, Toronto, Ontario • M9P 1H5 • Willowridge-Martingrove-Richview
- 3 bath
- 4 bed
2 Ashmount Crescent, Toronto, Ontario • M9R 1C7 • Willowridge-Martingrove-Richview
- 3 bath
- 4 bed
- 2000 sqft
11 Park Manor Drive, Toronto, Ontario • M9B 5C1 • Islington-City Centre West
- 2 bath
- 4 bed
- 1100 sqft
59 Vanguard Drive, Toronto, Ontario • M9B 5E8 • Islington-City Centre West
- 4 bath
- 4 bed
- 2000 sqft
3971 Bloor Street West, Toronto, Ontario • M9B 1M2 • Islington-City Centre West
- 2 bath
- 4 bed
- 1500 sqft
8 Keane Avenue, Toronto, Ontario • M9B 2B7 • Islington-City Centre West
- 2 bath
- 4 bed
- 1100 sqft
17 Guernsey Drive, Toronto, Ontario • M9C 3A5 • Etobicoke West Mall
- 5 bath
- 4 bed
6 Arkley Crescent, Toronto, Ontario • M9R 3S3 • Willowridge-Martingrove-Richview
- 2 bath
- 4 bed
- 1100 sqft
9 Margrath Place, Toronto, Ontario • M9C 4L1 • Eringate-Centennial-West Deane














