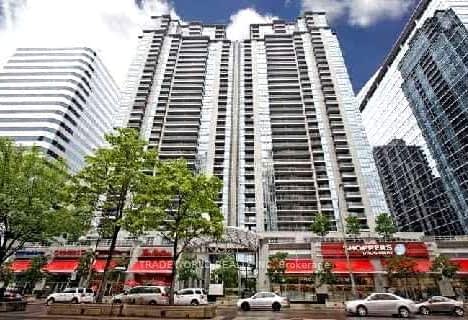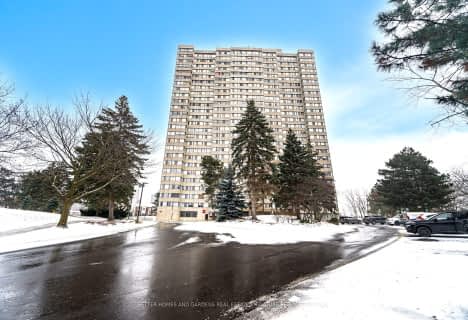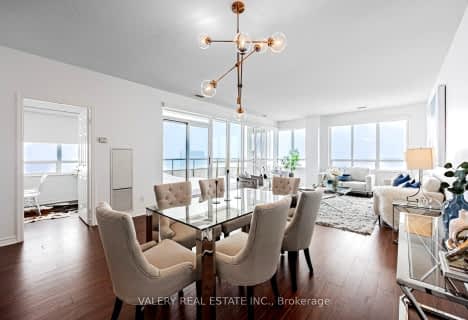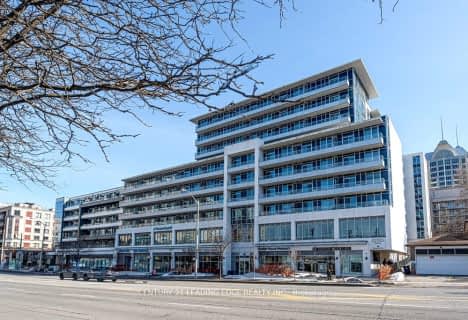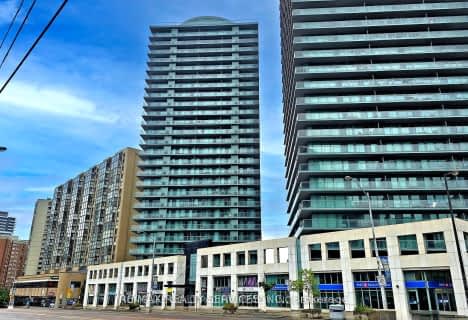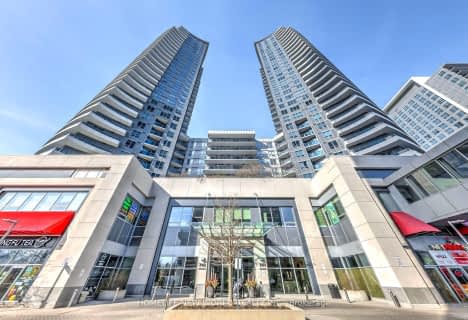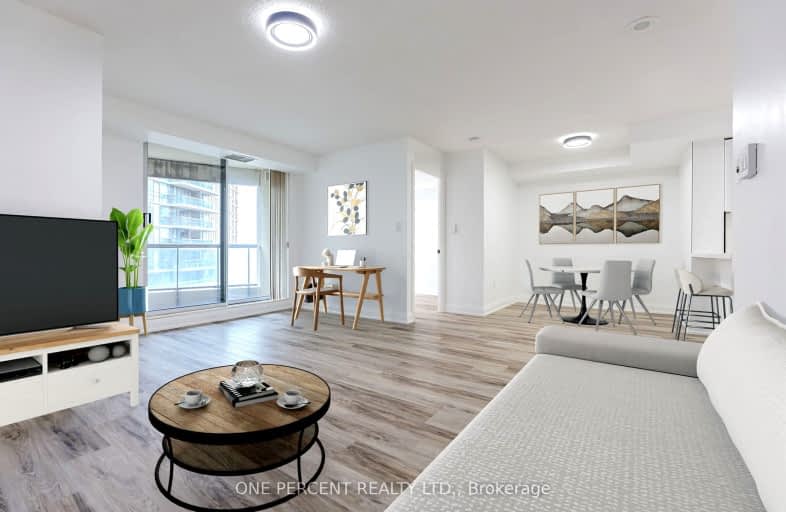
Very Walkable
- Most errands can be accomplished on foot.
Rider's Paradise
- Daily errands do not require a car.
Bikeable
- Some errands can be accomplished on bike.
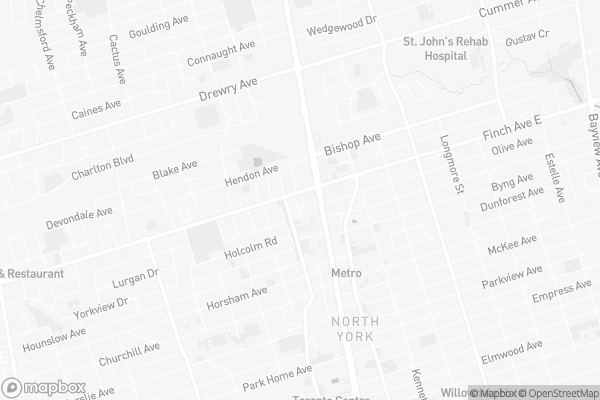
ÉIC Monseigneur-de-Charbonnel
Elementary: CatholicSt Cyril Catholic School
Elementary: CatholicSt Antoine Daniel Catholic School
Elementary: CatholicWillowdale Middle School
Elementary: PublicR J Lang Elementary and Middle School
Elementary: PublicMcKee Public School
Elementary: PublicAvondale Secondary Alternative School
Secondary: PublicDrewry Secondary School
Secondary: PublicÉSC Monseigneur-de-Charbonnel
Secondary: CatholicCardinal Carter Academy for the Arts
Secondary: CatholicNewtonbrook Secondary School
Secondary: PublicEarl Haig Secondary School
Secondary: Public-
H-Mart Finch
5545 Yonge Street, North York 0.17km -
Metro
20 Church Avenue, Toronto 0.59km -
H Mart North York
5323 Yonge Street, North York 0.65km
-
Wine Rack
20 Church Avenue, North York 0.61km -
LCBO
5095 Yonge Street A4, North York 1.18km -
The Beer Store
6212 Yonge Street, North York 1.72km
-
Huh Ga Ne
19A Finch Avenue West, North York 0.03km -
Aladdin Chicken Shawarma 阿拉丁烤肉饭
15 Finch Ave W Unit B, North York, NAMER, Toronto 0.03km -
Subway
15A Finch Avenue West, Toronto 0.03km
-
CoCo Fresh Tea & Juice
17B Finch Avenue West, North York 0.03km -
Palgong Tea
28 Finch Avenue West Unit 110, North York 0.09km -
Café Princess
5590 Yonge Street, North York 0.11km
-
BMO Bank of Montreal
5522 Yonge Street, North York 0.13km -
Krish Office
5650 Yonge Street, North York 0.15km -
First Swiss Financial Group
5650 Yonge Street, North York 0.16km
-
Esso
5571 Yonge Street, North York 0.17km -
Circle K
5571 Yonge Street, North York 0.18km -
Esso
515 Drewry Avenue, North York 2.17km
-
EZiPilates Fitness & Wellness
5508 Yonge Street, North York 0.12km -
GoodLife Fitness North York Yonge and Finch
5650 Yonge Street, North York 0.15km -
ZUMBA NORTH YORK
5575 Yonge Street, North York 0.17km
-
Lorraine Drive Park
29 Lorraine Drive, North York 0.15km -
Olive Square
North York 0.17km -
Olive Square Park
5575 Yonge Street, North York 0.17km
-
Toronto Public Library - North York Central Library
5120 Yonge Street, North York 1.23km -
Library Shipping & Receiving
5120 Yonge Street, North York 1.24km -
Tiny Library - "Take a book, Leave a book" [book trading box]
274 Burnett Avenue, North York 1.97km
-
Dr Aram Medical Clinic & Immigration Office
5460 Yonge Street Unit 108(back side of the building, North York 0.21km -
Dynamic Medical Center
5734 Yonge Street 3rd Floor, North York 0.43km -
我的家庭医生
80 Finch Avenue West 北约克 安大略 省, 80 Finch Avenue West, North York 0.44km
-
Shoppers Drug Mart
5576 Yonge Street, North York 0.1km -
Dynasty - Compounding & Specialty Pharmacy
5460 Yonge Street Unit 106, North York 0.21km -
I.D.A. - North York Pharmacy
5631 Yonge Street, North York 0.23km
-
Collaboht Branding
205-5409 Yonge Street, Toronto 0.4km -
wine rack
5765 Yonge Street, North York 0.49km -
Yonge Connaught Plaza
6002-6018 Yonge Street, North York 1.11km
-
Cineplex Cinemas Empress Walk
Empress Walk, 5095 Yonge Street 3rd Floor, North York 1.2km -
Funland
265-7181 Yonge Street, Markham 2.71km -
Promenade Shopping Centre
1 Promenade Circle, Thornhill 4.2km
-
Yonge Karaoke
5582 Yonge Street, North York 0.11km -
Shout karaoke
5600 Yonge Street, North York 0.12km -
Soban Eatery & Bar|Cocktail & Wine Bar|小盘|新派日式融合料理
5600 Yonge Street 2/F, North York 0.12km
For Sale
For Rent
More about this building
View 7 Lorraine Drive, Toronto- 1 bath
- 1 bed
- 500 sqft
209-16 Harrison Garden Boulevard, Toronto, Ontario • M2N 7J6 • Willowdale East
- 2 bath
- 2 bed
- 800 sqft
901-5418 Yonge Street, Toronto, Ontario • M2N 6X4 • Willowdale West
- 2 bath
- 1 bed
- 600 sqft
517-591 Sheppard Avenue East, Toronto, Ontario • M2K 0G2 • Bayview Village
- 1 bath
- 2 bed
- 800 sqft
518-30 Fashion Roseway, Toronto, Ontario • M2N 6B4 • Willowdale East
- 1 bath
- 1 bed
- 500 sqft
2307-5500 Yonge Street, Toronto, Ontario • M2N 7L1 • Willowdale West
- 1 bath
- 1 bed
- 500 sqft
503-19 Barberry Place, Toronto, Ontario • M2K 3E3 • Bayview Village


