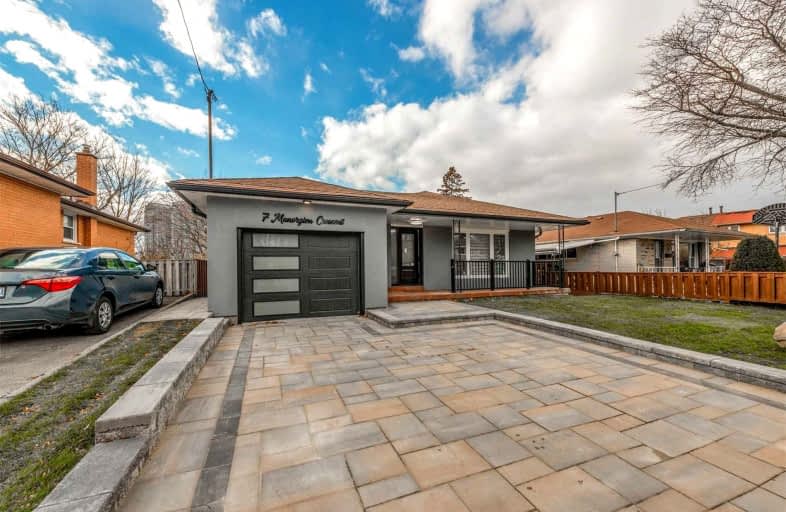
St Bartholomew Catholic School
Elementary: CatholicAgincourt Junior Public School
Elementary: PublicEdgewood Public School
Elementary: PublicC D Farquharson Junior Public School
Elementary: PublicNorth Agincourt Junior Public School
Elementary: PublicSir Alexander Mackenzie Senior Public School
Elementary: PublicDelphi Secondary Alternative School
Secondary: PublicMsgr Fraser-Midland
Secondary: CatholicAlternative Scarborough Education 1
Secondary: PublicSir William Osler High School
Secondary: PublicFrancis Libermann Catholic High School
Secondary: CatholicAgincourt Collegiate Institute
Secondary: Public-
Superstore Bakery
1755 Brimley Road, Scarborough 0.97km -
Foody World
8 William Kitchen Road A, Scarborough 1.04km -
Farm Fresh Supermarket
4466 Sheppard Avenue East, Scarborough 1.12km
-
LCBO
Kennedy Commons, 21 William Kitchen Road H2, Scarborough 0.84km -
Wine Rack
1755 Brimley Road, Scarborough 0.99km -
LCBO
420 Progress Avenue, Scarborough 1.08km
-
Pita Delight
2360 Midland Avenue, Scarborough 0.22km -
Grand Catering
50 Weybright Court, Scarborough 0.36km -
Green Garden Vegetarian
50 Weybright Court unit 20, Scarborough 0.38km
-
Savorology Artisan Bakery
4271 Sheppard Avenue East, Scarborough 0.56km -
Tim Hortons
4200 Sheppard Avenue East, Scarborough 0.69km -
Annie's Tea House
8 Glen Watford Drive, Scarborough 0.75km
-
BMO Bank of Montreal
4271 Sheppard Avenue East, Scarborough 0.56km -
CIBC Branch with ATM
4256 Sheppard Avenue East, Scarborough 0.64km -
Scotiabank
4220 Sheppard Avenue East, Scarborough 0.67km
-
Petro-Canada & Car Wash
3905 Sheppard Avenue East, Scarborough 1.17km -
Petro-Canada
1977 Kennedy Road, Scarborough 1.38km -
Shell
1670 McCowan Road, Scarborough 1.52km
-
Cycle N' Tone - Spin Studio
105-2400 Midland Avenue, Scarborough 0.26km -
Cowboy Fitness Scarborough
Midland & Sheppard, 2400 Midland Avenue unit#103, Scarborough 0.27km -
Thuglife Fitness
2400 Midland Avenue #116, Scarborough 0.3km
-
McDairmid Woods Park
51 Rubic Crescent, Scarborough 0.54km -
Garden Avenue Parkette
34 Garden Park Avenue, Scarborough 0.56km -
Garden Avenue Parkette
Scarborough 0.58km
-
Toronto Public Library - Agincourt Branch
155 Bonis Avenue, Toronto 1.62km -
Toronto Public Library - Scarborough Civic Centre Branch
156 Borough Drive, Scarborough 1.66km -
Toronto Public Library - Woodside Square Branch
1571 Sandhurst Circle, Scarborough 3.15km
-
Blood test
4235 Sheppard Avenue East, Scarborough 0.56km -
Agincourt Professional Building
4235 Sheppard Avenue East, Scarborough 0.58km -
Stone Health Centre
201-4155 Sheppard Avenue East, Scarborough 0.69km
-
Canada Bureau-Dangerous Drugs
2301 Midland Avenue, Scarborough 0.44km -
Agincourt Pharmacy
4245 Sheppard Avenue East, Scarborough 0.58km -
Austin's Drug Mart
4235 Sheppard Avenue East, Scarborough 0.58km
-
Cathay Plaza
4271 Sheppard Avenue East, Scarborough 0.57km -
Midtown Plaza
4211 Sheppard Avenue East, Scarborough 0.57km -
Dynasty Centre 皇朝中心
8 Glen Watford Drive, Scarborough 0.74km
-
Cineplex Cinemas Scarborough
Scarborough Town Centre, 300 Borough Drive, Scarborough 1.6km -
Woodside Square Cinemas
1571 Sandhurst Circle, Scarborough 3.31km
-
Queen Victoria Pub
2240 Midland Avenue, Scarborough 0.54km -
VSOP KTV(Karaoke)
8 Glen Watford Drive, Scarborough 0.7km -
Energy Shack Juice bar
2199 Midland Avenue, Scarborough 0.78km
- 2 bath
- 4 bed
78 Reidmount Avenue, Toronto, Ontario • M1S 1B7 • Agincourt South-Malvern West
- 1 bath
- 3 bed
Main-2 Moraine Hill Drive, Toronto, Ontario • M1T 1Z9 • Tam O'Shanter-Sullivan
- — bath
- — bed
Main2-19 Crown Acres Court, Toronto, Ontario • M1S 4W1 • Agincourt South-Malvern West
- 2 bath
- 3 bed
- 2000 sqft
80 Earlton Road, Toronto, Ontario • M1T 2R6 • Tam O'Shanter-Sullivan
- 1 bath
- 3 bed
- 1100 sqft
Main-60 Wishing Well Drive, Toronto, Ontario • M1T 1J1 • Tam O'Shanter-Sullivan














