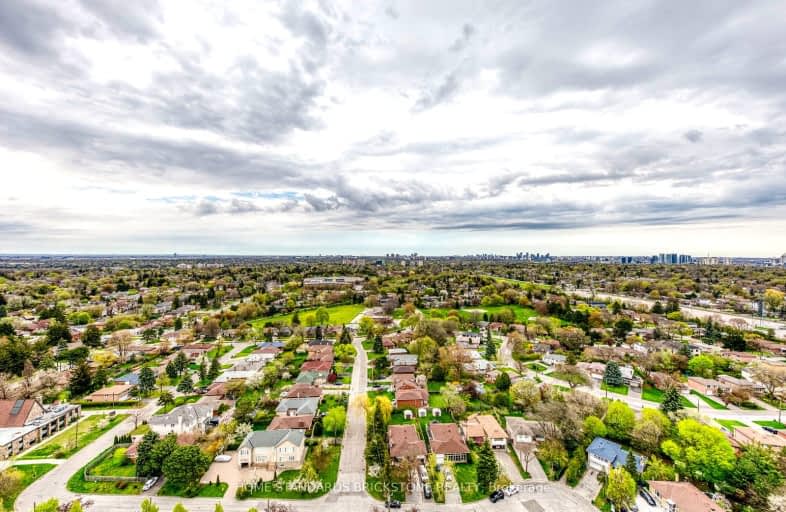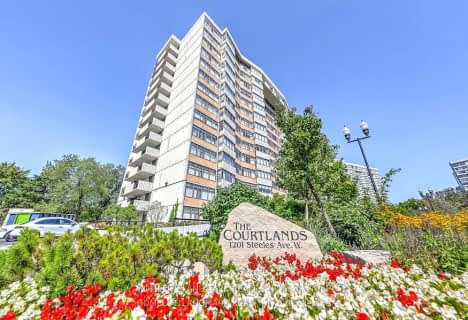Very Walkable
- Most errands can be accomplished on foot.
Rider's Paradise
- Daily errands do not require a car.
Bikeable
- Some errands can be accomplished on bike.

ÉIC Monseigneur-de-Charbonnel
Elementary: CatholicSt Cyril Catholic School
Elementary: CatholicLillian Public School
Elementary: PublicR J Lang Elementary and Middle School
Elementary: PublicCummer Valley Middle School
Elementary: PublicMcKee Public School
Elementary: PublicAvondale Secondary Alternative School
Secondary: PublicDrewry Secondary School
Secondary: PublicÉSC Monseigneur-de-Charbonnel
Secondary: CatholicNewtonbrook Secondary School
Secondary: PublicBrebeuf College School
Secondary: CatholicEarl Haig Secondary School
Secondary: Public-
Charlton Park
North York ON 1.9km -
Antibes Park
58 Antibes Dr (at Candle Liteway), Toronto ON M2R 3K5 2.78km -
Bestview Park
Ontario 3.13km
-
TD Bank Financial Group
100 Steeles Ave W (Hilda), Thornhill ON L4J 7Y1 1.54km -
CIBC
7027 Yonge St (Steeles Ave), Markham ON L3T 2A5 1.54km -
RBC Royal Bank
7163 Yonge St, Markham ON L3T 0C6 1.89km
- 2 bath
- 2 bed
- 1200 sqft
3905-23 Hollywood Avenue, Toronto, Ontario • M2N 7L8 • Willowdale East
- 2 bath
- 3 bed
- 1000 sqft
526-25 Greenview Avenue, Toronto, Ontario • M2M 0A5 • Newtonbrook West
- 3 bath
- 2 bed
- 2000 sqft
302-96 Fifeshire Road, Toronto, Ontario • M2L 2X9 • St. Andrew-Windfields
- 2 bath
- 2 bed
- 1600 sqft
208-65 Spring Garden Avenue, Toronto, Ontario • M2N 6H9 • Willowdale East
- 2 bath
- 2 bed
- 1400 sqft
214-11 Townsgate Drive, Vaughan, Ontario • L4J 8G4 • Crestwood-Springfarm-Yorkhill
- 2 bath
- 2 bed
- 1000 sqft
603-17 Ruddington Drive, Toronto, Ontario • M2K 0A8 • Bayview Woods-Steeles
- 2 bath
- 3 bed
- 1600 sqft
105-3181 Bayview Avenue, Toronto, Ontario • M2K 2Y2 • Bayview Woods-Steeles
- 2 bath
- 2 bed
- 1200 sqft
1402-100 Upper Madison Avenue, Toronto, Ontario • M2N 6M4 • Lansing-Westgate
- 2 bath
- 3 bed
- 1200 sqft
606-80 Antibes Drive South, Toronto, Ontario • M2R 3N5 • Westminster-Branson
- 2 bath
- 2 bed
- 1200 sqft
1106-7440 Bathurst Street, Vaughan, Ontario • L4J 7K8 • Brownridge






















