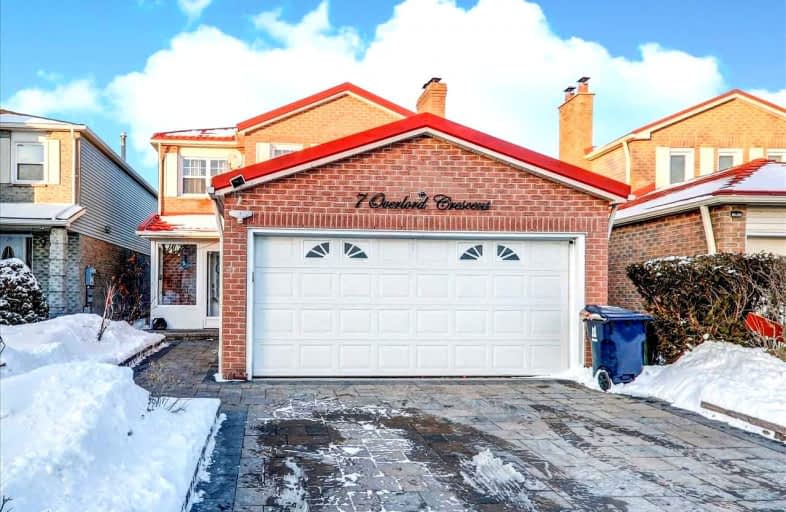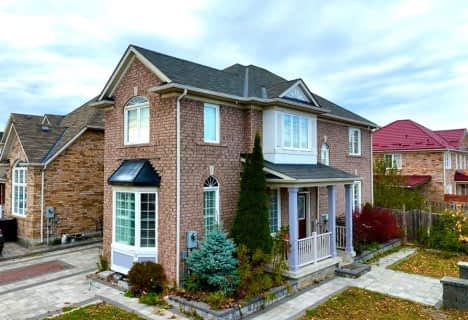
St Bede Catholic School
Elementary: CatholicSt Gabriel Lalemant Catholic School
Elementary: CatholicSacred Heart Catholic School
Elementary: CatholicHeritage Park Public School
Elementary: PublicMary Shadd Public School
Elementary: PublicThomas L Wells Public School
Elementary: PublicSt Mother Teresa Catholic Academy Secondary School
Secondary: CatholicWest Hill Collegiate Institute
Secondary: PublicWoburn Collegiate Institute
Secondary: PublicAlbert Campbell Collegiate Institute
Secondary: PublicLester B Pearson Collegiate Institute
Secondary: PublicSt John Paul II Catholic Secondary School
Secondary: Catholic-
Taj Supermarket
400 Sewells Road Unit 8, Scarborough 0.63km -
Daisy Mart
5739 Finch Avenue East, Scarborough 1.14km -
FreshLand Supermarket
31 Tapscott Road Unit 99, Scarborough 1.22km
-
LCBO
785 Milner Avenue, Scarborough 2.43km -
The Beer Store
871 Milner Avenue, Scarborough 2.59km -
LCBO
5979 Steeles Avenue East, Scarborough 3.67km
-
Burger King
2130 Morningside Avenue, Scarborough 0.3km -
Popeyes Louisiana Kitchen
2150 Morningside Avenue, Scarborough 0.33km -
Papa John's
6135 Finch Avenue East, Scarborough 0.36km
-
Kin-kin Bakery
Toronto 1.1km -
Real Fruit Bubble Tea
Town Centre, 31 Tapscott Road, Scarborough 1.11km -
McDonald's
Centre, 31 Tapscott Road, Scarborough 1.13km
-
President's Choice Financial Pavilion and ATM
360 McLevin Avenue, Scarborough 0.99km -
Scotiabank
31 Tapscott Road #57, Scarborough 1.12km -
TD Canada Trust Branch and ATM
49 Lapsley Road, Scarborough 2.34km
-
Shell Select
Finch Ave East at, Morningside Avenue, Toronto 0.37km -
Shell
6145 Finch Avenue East, Scarborough 0.38km -
Circle K
5551 Finch Avenue East, Scarborough 1.91km
-
Planet Fitness
31 Tapscott Road, Scarborough 1.02km -
ShivaFighters Karate Do
5637 Finch Avenue East, Scarborough 1.53km -
Actionzone Indoor
480 Tapscott Road, Scarborough 1.56km
-
Hupfield Park
Scarborough 0.39km -
Viola Desmond Park
85 Hupfield Trail, Scarborough 0.39km -
Hupfield Park
Hupfield Park, 85 Hupfield Trail, Toronto, ON M1B, 85 Hupfield Trail, Toronto 0.39km
-
Toronto Public Library - Malvern Branch
30 Sewells Road, Scarborough 0.93km -
Toronto Public Library - Burrows Hall Branch
1081 Progress Avenue, Scarborough 2.77km -
Centennial College Library
941 Progress Avenue, Scarborough 3.54km
-
Global Med Connect
613-480 McLevin Avenue, Scarborough 0.65km -
Malvern Sleep Clinic
1371 Neilson Road Suite 306, Scarborough 0.79km -
耳鼻喉科就诊
309-1371 Neilson Road, Scarborough 0.81km
-
Hakim Drug Mart
400 Sewells Road #1, Scarborough 0.6km -
Rexall
1371 Neilson Road, Scarborough 0.79km -
Shoppers Drug Mart
1400 Neilson Road, Scarborough 0.86km
-
Malvern Town Centre
31 Tapscott Road, Scarborough 1.13km -
Your Dollar Store With More
31 Tapscott Road, Scarborough 1.18km -
Tapscott Commercial Centre
5633,5634,5635,5636,5637,5638, 5639 Finch Avenue East, Scarborough 1.53km
-
Cineplex Odeon Morningside Cinemas
785 Milner Avenue, Scarborough 2.41km -
Woodside Square Cinemas
1571 Sandhurst Circle, Scarborough 4.14km
-
Tapps
5630 Finch Avenue East, Scarborough 1.55km -
Tropical Nights Restaurant & Lounge
1154 Morningside Avenue, Scarborough 2.25km -
Hq sports bar & lounge
1139 Morningside Avenue, Scarborough 2.36km














