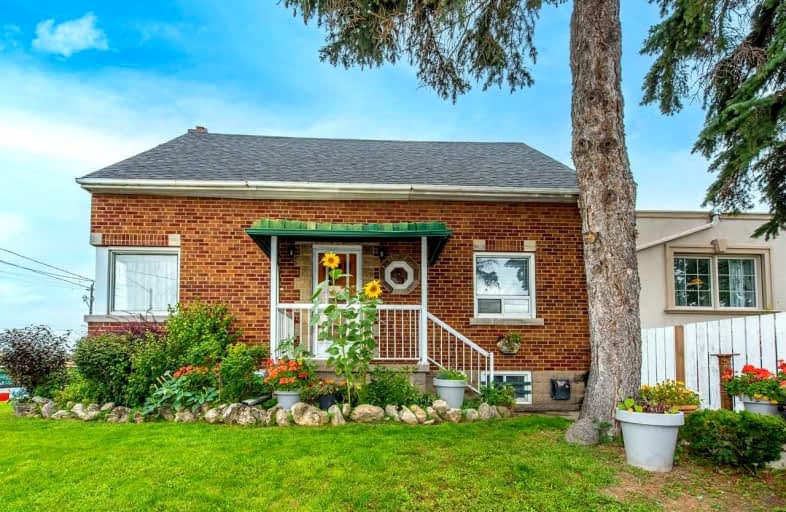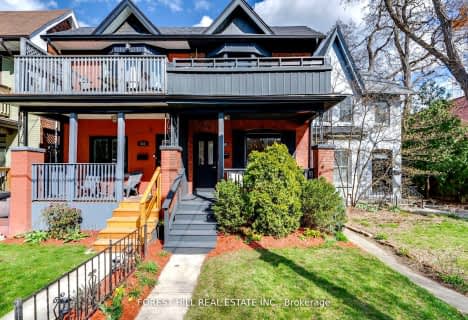
Keelesdale Junior Public School
Elementary: Public
0.48 km
Santa Maria Catholic School
Elementary: Catholic
1.12 km
Silverthorn Community School
Elementary: Public
0.65 km
Charles E Webster Public School
Elementary: Public
0.25 km
Immaculate Conception Catholic School
Elementary: Catholic
0.76 km
St Matthew Catholic School
Elementary: Catholic
1.34 km
Frank Oke Secondary School
Secondary: Public
2.77 km
George Harvey Collegiate Institute
Secondary: Public
0.77 km
Blessed Archbishop Romero Catholic Secondary School
Secondary: Catholic
1.28 km
York Memorial Collegiate Institute
Secondary: Public
0.12 km
Chaminade College School
Secondary: Catholic
2.64 km
Dante Alighieri Academy
Secondary: Catholic
2.53 km
$
$1,099,000
- 3 bath
- 3 bed
- 1500 sqft
732 Willard Avenue, Toronto, Ontario • M6S 3S5 • Runnymede-Bloor West Village
$
$1,385,000
- 4 bath
- 3 bed
1351 Lansdowne Avenue, Toronto, Ontario • M6H 3Z9 • Corso Italia-Davenport














