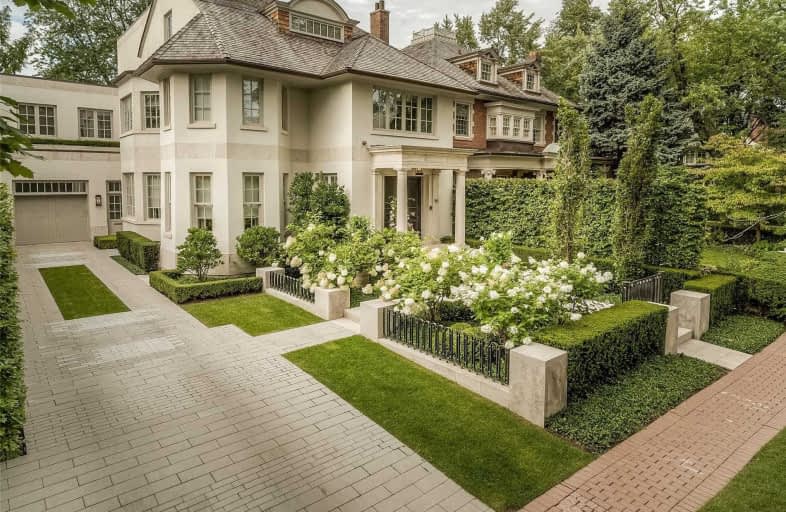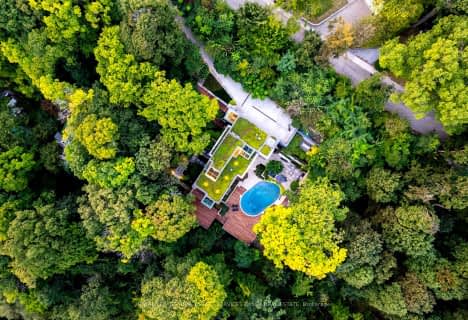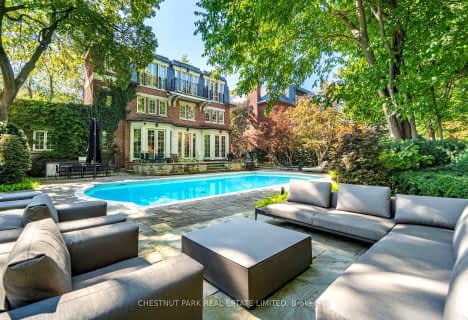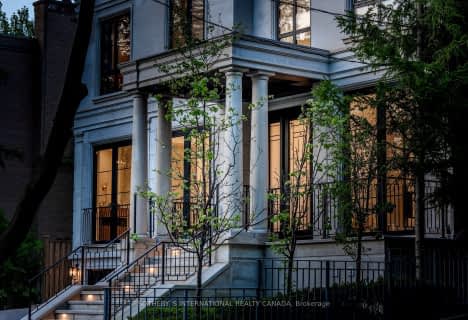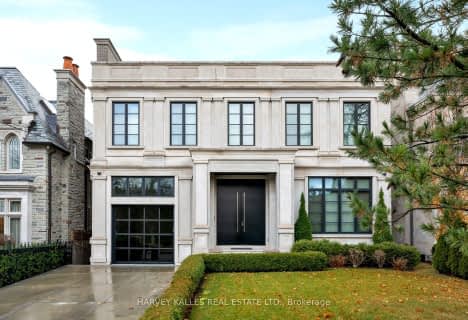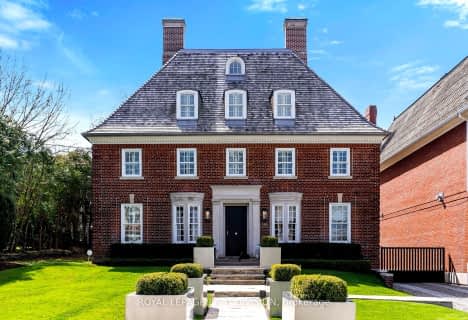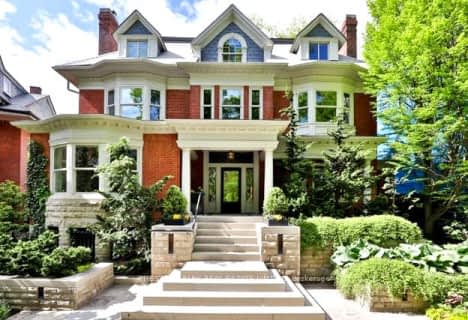
Cottingham Junior Public School
Elementary: PublicRosedale Junior Public School
Elementary: PublicWhitney Junior Public School
Elementary: PublicOur Lady of Perpetual Help Catholic School
Elementary: CatholicJesse Ketchum Junior and Senior Public School
Elementary: PublicDeer Park Junior and Senior Public School
Elementary: PublicNative Learning Centre
Secondary: PublicCollège français secondaire
Secondary: PublicMsgr Fraser-Isabella
Secondary: CatholicJarvis Collegiate Institute
Secondary: PublicSt Joseph's College School
Secondary: CatholicRosedale Heights School of the Arts
Secondary: Public- 4 bath
- 4 bed
- 5000 sqft
11 Beaumont Road, Toronto, Ontario • M4W 1V4 • Rosedale-Moore Park
- 6 bath
- 4 bed
- 5000 sqft
82 Chestnut Park Road, Toronto, Ontario • M4W 2R3 • Rosedale-Moore Park
- 7 bath
- 4 bed
- 5000 sqft
101 Dunloe Road, Toronto, Ontario • M5P 2T7 • Forest Hill South
- — bath
- — bed
- — sqft
18 Chestnut Park Road, Toronto, Ontario • M4W 1W6 • Rosedale-Moore Park
- 7 bath
- 4 bed
- 5000 sqft
505 Russell Hill Road, Toronto, Ontario • M5P 2T1 • Forest Hill South
