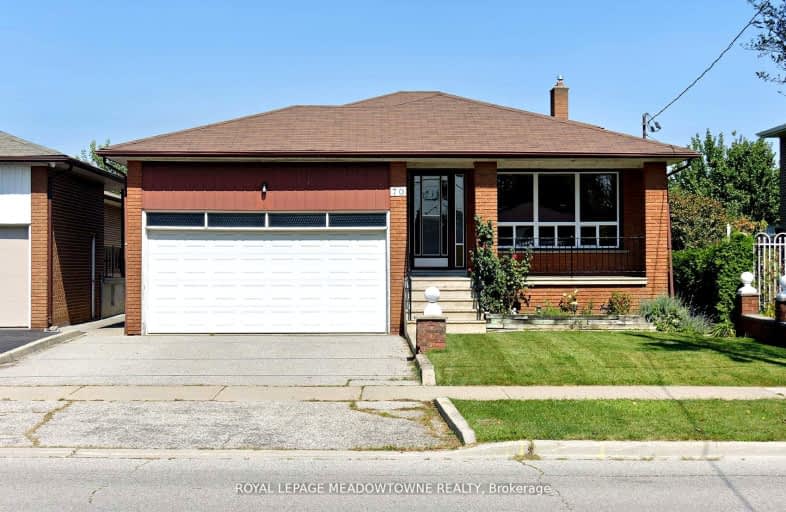Somewhat Walkable
- Some errands can be accomplished on foot.
Good Transit
- Some errands can be accomplished by public transportation.
Somewhat Bikeable
- Most errands require a car.

Westway Junior School
Elementary: PublicÉcole élémentaire Félix-Leclerc
Elementary: PublicSt Maurice Catholic School
Elementary: CatholicTransfiguration of our Lord Catholic School
Elementary: CatholicKingsview Village Junior School
Elementary: PublicDixon Grove Junior Middle School
Elementary: PublicCaring and Safe Schools LC1
Secondary: PublicSchool of Experiential Education
Secondary: PublicCentral Etobicoke High School
Secondary: PublicDon Bosco Catholic Secondary School
Secondary: CatholicKipling Collegiate Institute
Secondary: PublicMonsignor Percy Johnson Catholic High School
Secondary: Catholic-
Wincott Park
Wincott Dr, Toronto ON 1.23km -
Kenway Park
Kenway Rd & Fieldway Rd, Etobicoke ON M8Z 3L1 6.72km -
Park Lawn Park
Pk Lawn Rd, Etobicoke ON M8Y 4B6 8.36km
-
TD Bank Financial Group
250 Wincott Dr, Etobicoke ON M9R 2R5 2.38km -
Scotiabank
1151 Weston Rd (Eglinton ave west), Toronto ON M6M 4P3 5.62km -
TD Bank Financial Group
2709 Jane St, Downsview ON M3L 1S3 5.77km
- 2 bath
- 4 bed
- 1500 sqft
2229 Lawrence Avenue West, Toronto, Ontario • M9P 2A2 • Humber Heights
- 3 bath
- 4 bed
18 Richgrove Drive, Toronto, Ontario • M9R 2K9 • Willowridge-Martingrove-Richview
- 3 bath
- 4 bed
- 1500 sqft
41 Tofield Crescent, Toronto, Ontario • M9W 2B8 • Rexdale-Kipling
- 2 bath
- 4 bed
4 Zealand Road West, Toronto, Ontario • M9R 3W4 • Willowridge-Martingrove-Richview









