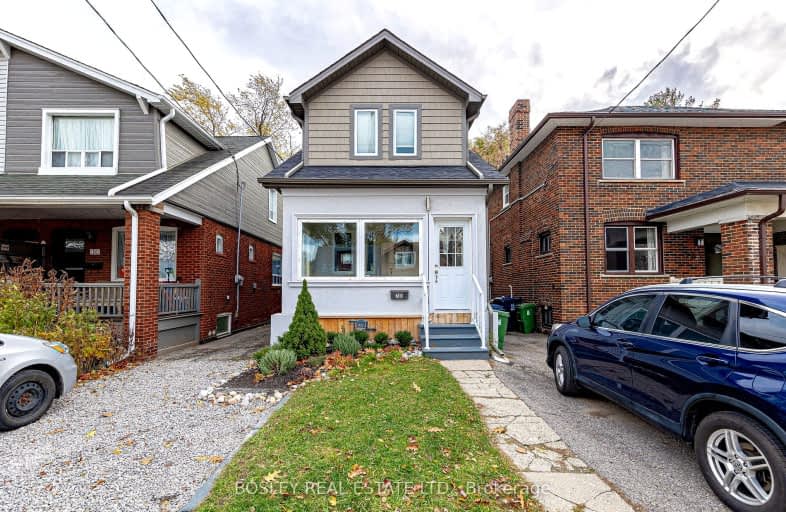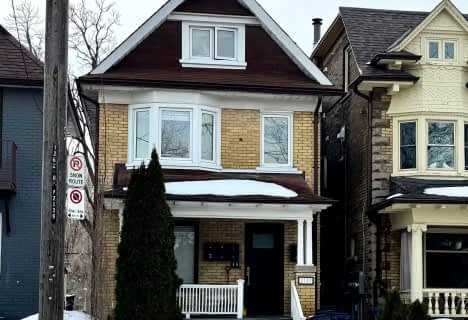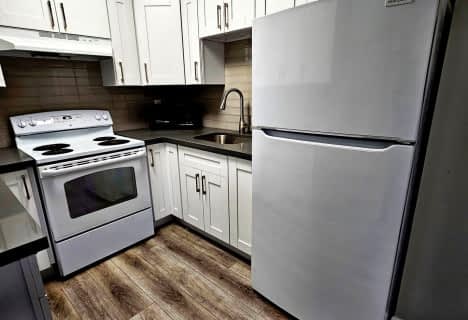Walker's Paradise
- Daily errands do not require a car.
Excellent Transit
- Most errands can be accomplished by public transportation.
Very Bikeable
- Most errands can be accomplished on bike.

Canadian Martyrs Catholic School
Elementary: CatholicÉcole élémentaire La Mosaïque
Elementary: PublicEarl Beatty Junior and Senior Public School
Elementary: PublicEarl Haig Public School
Elementary: PublicSt Brigid Catholic School
Elementary: CatholicR H McGregor Elementary School
Elementary: PublicEast York Alternative Secondary School
Secondary: PublicSchool of Life Experience
Secondary: PublicGreenwood Secondary School
Secondary: PublicSt Patrick Catholic Secondary School
Secondary: CatholicMonarch Park Collegiate Institute
Secondary: PublicEast York Collegiate Institute
Secondary: Public-
Monarch Park
115 Felstead Ave (Monarch Park), Toronto ON 1.22km -
Monarch Park Dog Park
115 Hanson St (at CNR Tracks), Toronto ON M4C 5P3 1.3km -
Taylor Creek Park
200 Dawes Rd (at Crescent Town Rd.), Toronto ON M4C 5M8 1.49km
-
TD Bank Financial Group
991 Pape Ave (at Floyd Ave.), Toronto ON M4K 3V6 2.07km -
TD Bank Financial Group
480 Danforth Ave (at Logan ave.), Toronto ON M4K 1P4 2.56km -
Scotiabank
45 Overlea Blvd (at Thorncliffe Park Dr.), Toronto ON M4H 1C3 2.64km
- 1 bath
- 1 bed
- 700 sqft
BSMT-55 Glenshaw Crescent, Toronto, Ontario • M4B 2E1 • O'Connor-Parkview
- 1 bath
- 1 bed
- 700 sqft
Lower-96 Hiawatha Road, Toronto, Ontario • M4L 2X8 • Greenwood-Coxwell
- 1 bath
- 2 bed
Lower-2137 Gerrard Street East, Toronto, Ontario • M4E 2C1 • East End-Danforth
- 1 bath
- 1 bed
305-852 Broadview Avenue, Toronto, Ontario • M4K 2R1 • Playter Estates-Danforth














