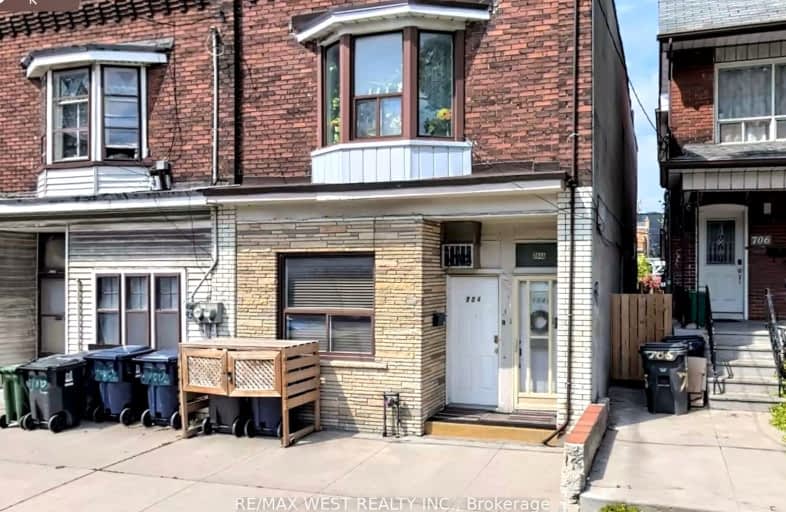Very Walkable
- Most errands can be accomplished on foot.
80
/100
Rider's Paradise
- Daily errands do not require a car.
91
/100
Very Bikeable
- Most errands can be accomplished on bike.
79
/100

St Luigi Catholic School
Elementary: Catholic
0.59 km
St Mary of the Angels Catholic School
Elementary: Catholic
1.06 km
St Sebastian Catholic School
Elementary: Catholic
0.46 km
Perth Avenue Junior Public School
Elementary: Public
0.57 km
Pauline Junior Public School
Elementary: Public
0.51 km
Dovercourt Public School
Elementary: Public
0.84 km
Caring and Safe Schools LC4
Secondary: Public
0.84 km
ALPHA II Alternative School
Secondary: Public
0.97 km
ÉSC Saint-Frère-André
Secondary: Catholic
1.29 km
École secondaire Toronto Ouest
Secondary: Public
1.19 km
Bloor Collegiate Institute
Secondary: Public
0.84 km
Bishop Marrocco/Thomas Merton Catholic Secondary School
Secondary: Catholic
0.95 km
-
Perth Square Park
350 Perth Ave (at Dupont St.), Toronto ON 0.52km -
Earlscourt Park
1200 Lansdowne Ave, Toronto ON M6H 3Z8 1.24km -
Dufferin Grove Park
875 Dufferin St (btw Sylvan & Dufferin Park), Toronto ON M6H 3K8 1.2km
-
RBC Royal Bank
972 Bloor St W (Dovercourt), Toronto ON M6H 1L6 1.33km -
TD Bank Financial Group
382 Roncesvalles Ave (at Marmaduke Ave.), Toronto ON M6R 2M9 1.51km -
TD Bank Financial Group
870 St Clair Ave W, Toronto ON M6C 1C1 2.16km


