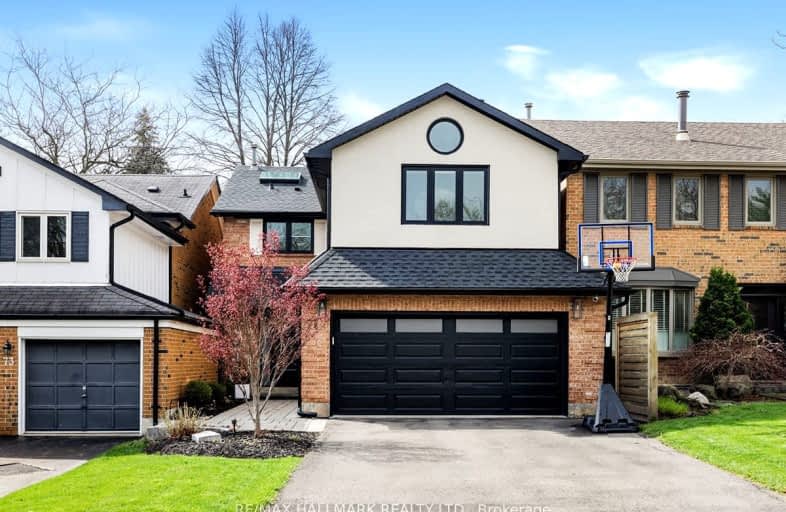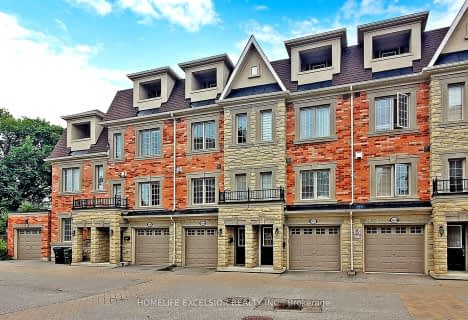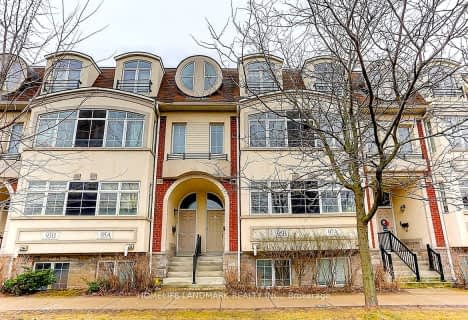Car-Dependent
- Most errands require a car.
Good Transit
- Some errands can be accomplished by public transportation.
Bikeable
- Some errands can be accomplished on bike.

Blessed Trinity Catholic School
Elementary: CatholicSt Gabriel Catholic Catholic School
Elementary: CatholicFinch Public School
Elementary: PublicHollywood Public School
Elementary: PublicBayview Middle School
Elementary: PublicCummer Valley Middle School
Elementary: PublicAvondale Secondary Alternative School
Secondary: PublicSt Andrew's Junior High School
Secondary: PublicSt. Joseph Morrow Park Catholic Secondary School
Secondary: CatholicCardinal Carter Academy for the Arts
Secondary: CatholicBrebeuf College School
Secondary: CatholicEarl Haig Secondary School
Secondary: Public-
Bayview Village Park
Bayview/Sheppard, Ontario 0.87km -
Maureen Parkette
Ambrose Rd (Maureen Drive), Toronto ON M2K 2W5 1.89km -
Hendon Pet Park
312 Hendon Ave, Toronto ON M2M 1B2 2.27km
-
RBC Royal Bank
27 Rean Dr (Sheppard), North York ON M2K 0A6 1.65km -
TD Bank Financial Group
312 Sheppard Ave E, North York ON M2N 3B4 1.79km -
BMO Bank of Montreal
5522 Yonge St (at Tolman St.), Toronto ON M2N 7L3 1.87km
- 3 bath
- 3 bed
- 1500 sqft
K-169 Finch Avenue East, Toronto, Ontario • M2N 4R8 • Willowdale East
- 3 bath
- 3 bed
- 1500 sqft
95B Finch Avenue West, Toronto, Ontario • M2N 2H6 • Willowdale West
- 4 bath
- 4 bed
- 3000 sqft
77 Chiswell Crescent, Toronto, Ontario • M2N 6G2 • Willowdale East
- 4 bath
- 3 bed
- 2000 sqft
8C Clairtrell Road, Toronto, Ontario • M2N 5J6 • Willowdale East










