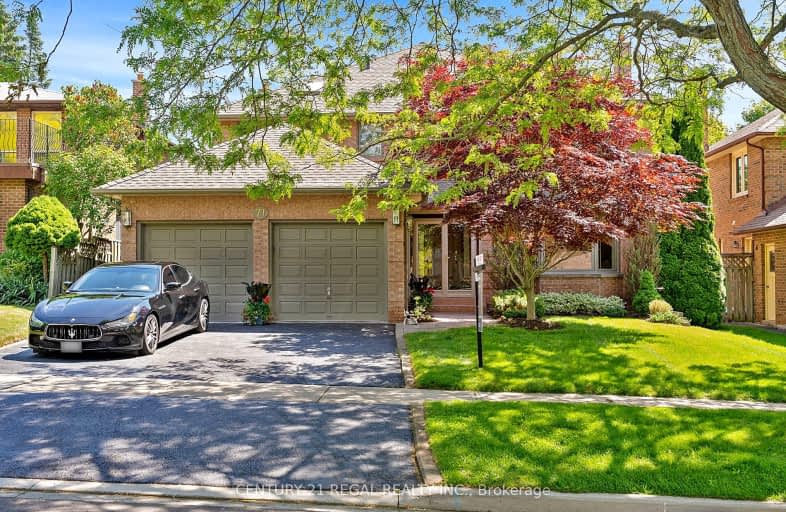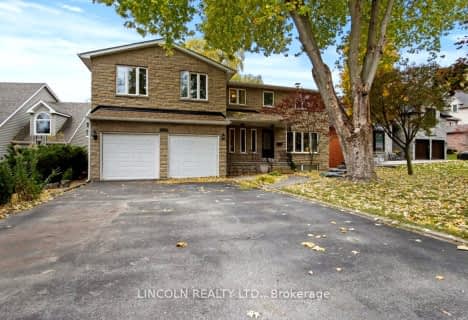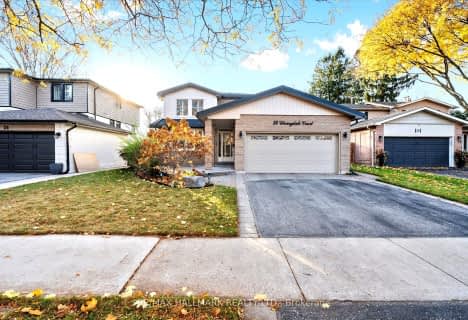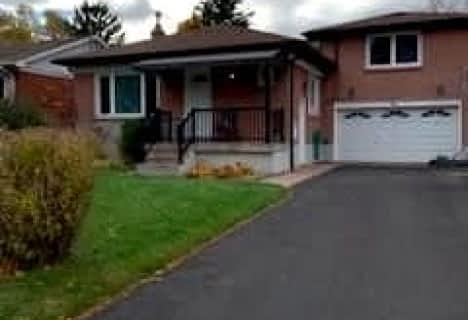Car-Dependent
- Most errands require a car.
Good Transit
- Some errands can be accomplished by public transportation.
Somewhat Bikeable
- Most errands require a car.

ÉÉC Saint-Michel
Elementary: CatholicCentennial Road Junior Public School
Elementary: PublicSt Malachy Catholic School
Elementary: CatholicJoseph Howe Senior Public School
Elementary: PublicCharlottetown Junior Public School
Elementary: PublicSt Brendan Catholic School
Elementary: CatholicMaplewood High School
Secondary: PublicWest Hill Collegiate Institute
Secondary: PublicSir Oliver Mowat Collegiate Institute
Secondary: PublicSt John Paul II Catholic Secondary School
Secondary: CatholicSir Wilfrid Laurier Collegiate Institute
Secondary: PublicDunbarton High School
Secondary: Public-
Adam's Park
2 Rozell Rd, Toronto ON 1.32km -
Kinsmen Park
Sandy Beach Rd, Pickering ON 7.81km -
Thomson Memorial Park
1005 Brimley Rd, Scarborough ON M1P 3E8 8.79km
-
RBC Royal Bank
865 Milner Ave (Morningside), Scarborough ON M1B 5N6 4.13km -
CIBC
5074 Sheppard Ave E (at Markham Rd.), Scarborough ON M1S 4N3 7.27km -
RBC Royal Bank
3091 Lawrence Ave E, Scarborough ON M1H 1A1 7.95km
- 5 bath
- 4 bed
- 3000 sqft
15 Devonridge Crescent, Toronto, Ontario • M1C 5A5 • Highland Creek
- 5 bath
- 4 bed
- 2000 sqft
36 Ponymeadow Terrace, Toronto, Ontario • M1C 4J3 • Highland Creek
- 3 bath
- 4 bed
- 1500 sqft
3 Langevin Crescent, Toronto, Ontario • M1C 2B7 • Centennial Scarborough














