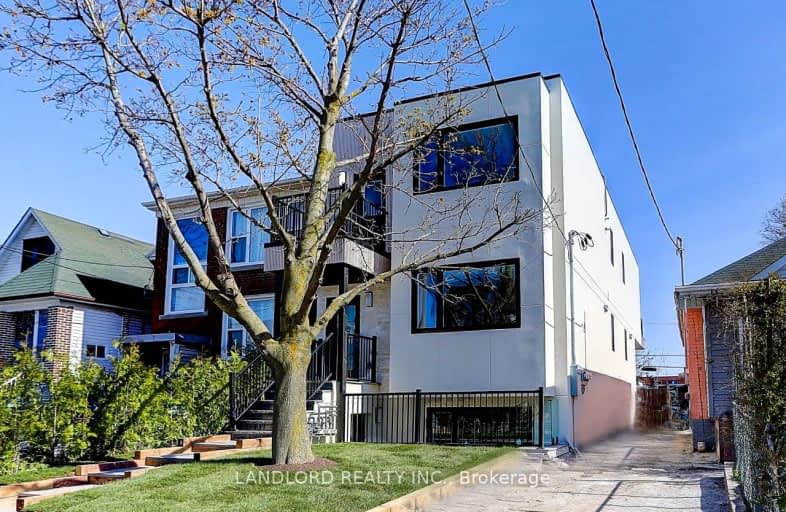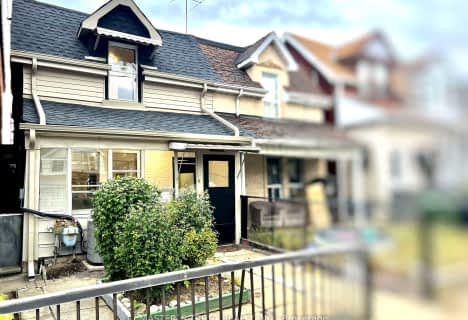Walker's Paradise
- Daily errands do not require a car.
Excellent Transit
- Most errands can be accomplished by public transportation.
Very Bikeable
- Most errands can be accomplished on bike.

Fairbank Public School
Elementary: PublicJ R Wilcox Community School
Elementary: PublicD'Arcy McGee Catholic School
Elementary: CatholicSts Cosmas and Damian Catholic School
Elementary: CatholicWest Preparatory Junior Public School
Elementary: PublicSt Thomas Aquinas Catholic School
Elementary: CatholicVaughan Road Academy
Secondary: PublicYorkdale Secondary School
Secondary: PublicOakwood Collegiate Institute
Secondary: PublicJohn Polanyi Collegiate Institute
Secondary: PublicForest Hill Collegiate Institute
Secondary: PublicDante Alighieri Academy
Secondary: Catholic-
Walter Saunders Memorial Park
440 Hopewell Ave, Toronto ON 0.33km -
Cedarvale Dog Park
Toronto ON 1.26km -
Earlscourt Park
1200 Lansdowne Ave, Toronto ON M6H 3Z8 2.81km
-
BMO Bank of Montreal
1901 Eglinton Ave W (Dufferin), Toronto ON M6E 2J5 0.84km -
RBC Royal Bank
2765 Dufferin St, North York ON M6B 3R6 1km -
CIBC
364 Oakwood Ave (at Rogers Rd.), Toronto ON M6E 2W2 1.28km
- 2 bath
- 3 bed
Upper-71 Livingstone Avenue, Toronto, Ontario • M6E 2L7 • Briar Hill-Belgravia
- 1 bath
- 3 bed
- 700 sqft
Coach-50A Lanark Avenue, Toronto, Ontario • M6C 2B4 • Oakwood Village
- 2 bath
- 3 bed
1454 Dufferin Street, Toronto, Ontario • M6H 3L2 • Dovercourt-Wallace Emerson-Junction
- 3 bath
- 3 bed
- 1500 sqft
9 George Brownlee Court, Toronto, Ontario • M6M 3P1 • Keelesdale-Eglinton West














