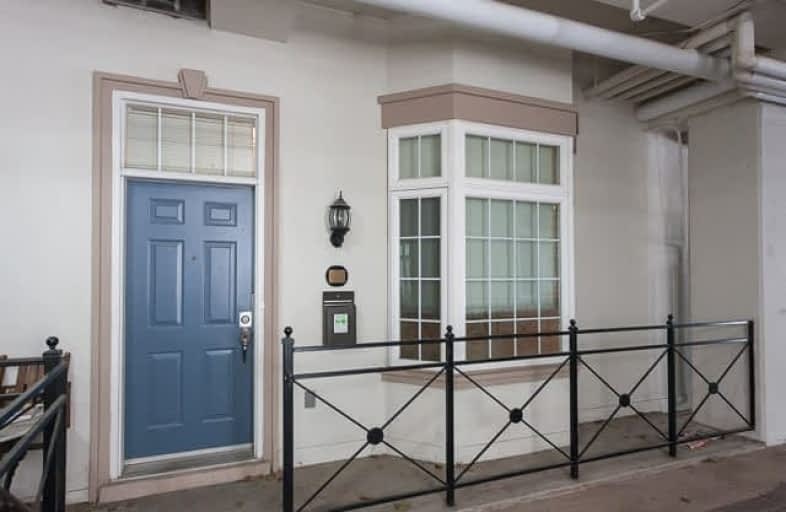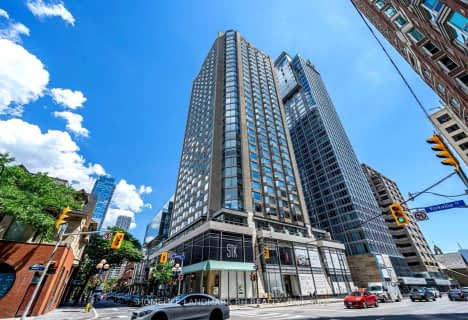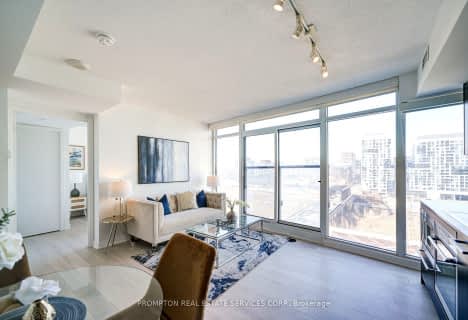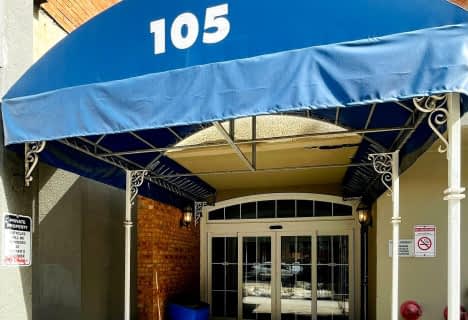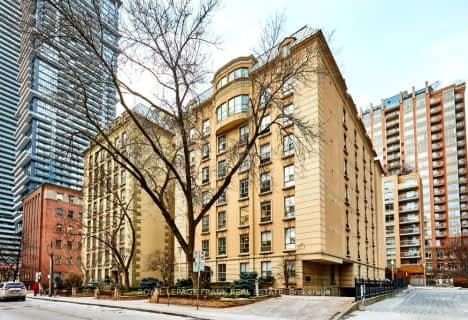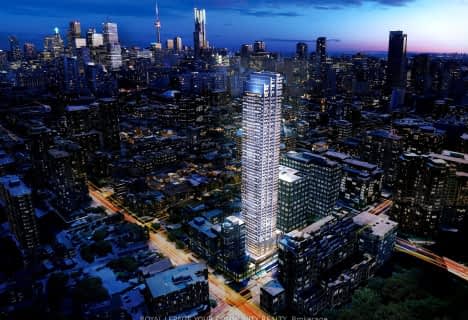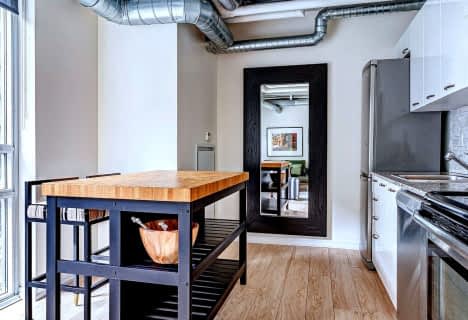Walker's Paradise
- Daily errands do not require a car.
Rider's Paradise
- Daily errands do not require a car.
Biker's Paradise
- Daily errands do not require a car.

Downtown Vocal Music Academy of Toronto
Elementary: PublicALPHA Alternative Junior School
Elementary: PublicBeverley School
Elementary: PublicOgden Junior Public School
Elementary: PublicOrde Street Public School
Elementary: PublicRyerson Community School Junior Senior
Elementary: PublicSt Michael's Choir (Sr) School
Secondary: CatholicOasis Alternative
Secondary: PublicSubway Academy II
Secondary: PublicHeydon Park Secondary School
Secondary: PublicContact Alternative School
Secondary: PublicSt Joseph's College School
Secondary: Catholic-
Randy Padmore Park
47 Denison Rd W, Toronto ON M9N 1B9 0.8km -
St. Andrew's Playground
450 Adelaide St W (Brant St & Adelaide St W), Toronto ON 1.04km -
Queen's Park
111 Wellesley St W (at Wellesley Ave.), Toronto ON M7A 1A5 1.12km
-
Scotiabank
259 Richmond St W (John St), Toronto ON M5V 3M6 0.43km -
RBC
180 Wellington St W (Simcoe Street), Toronto ON M5J 1J1 0.77km -
RBC Royal Bank
436 King St W (at Spadina Ave), Toronto ON M5V 1K3 0.82km
- 1 bath
- 1 bed
- 500 sqft
505-410 Queens Quay W, Toronto, Ontario • M5V 3T1 • Waterfront Communities C01
- 1 bath
- 1 bed
- 500 sqft
808-393 King Street West, Toronto, Ontario • M5V 3G8 • Waterfront Communities C01
- 1 bath
- 1 bed
- 500 sqft
1205-80 Queens Wharf Road, Toronto, Ontario • M5V 0J3 • Waterfront Communities C01
- 1 bath
- 1 bed
- 500 sqft
301-88 Charles Street East, Toronto, Ontario • M4Y 2W7 • Church-Yonge Corridor
- 1 bath
- 1 bed
3609-395 Bloor Street East, Toronto, Ontario • M4W 1H7 • North St. James Town
- 1 bath
- 1 bed
- 600 sqft
608-44 Gerrard Street West, Toronto, Ontario • M5G 2K2 • Bay Street Corridor
