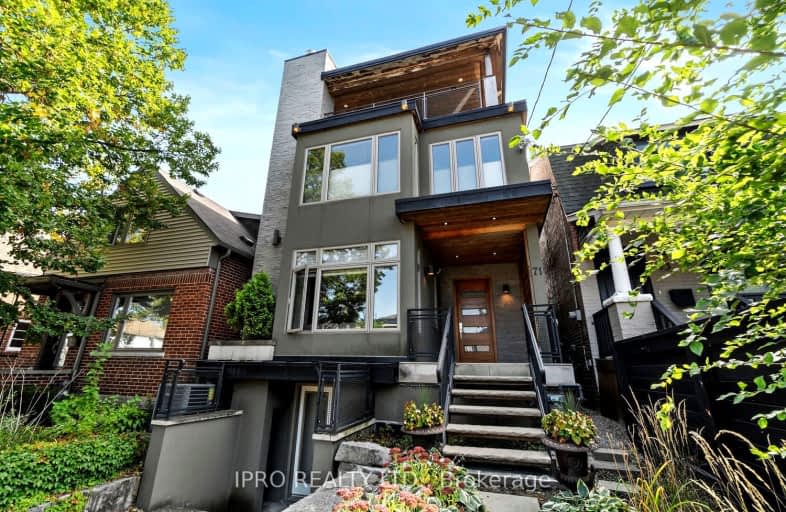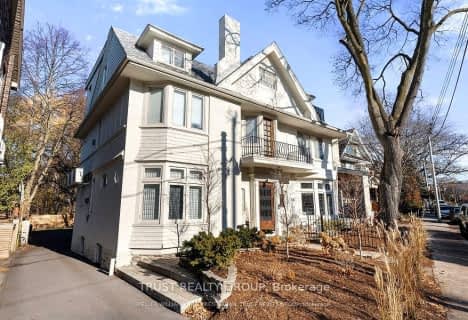Very Walkable
- Most errands can be accomplished on foot.
Excellent Transit
- Most errands can be accomplished by public transportation.
Very Bikeable
- Most errands can be accomplished on bike.

Étienne Brûlé Junior School
Elementary: PublicSt Mark Catholic School
Elementary: CatholicSt Pius X Catholic School
Elementary: CatholicSt Cecilia Catholic School
Elementary: CatholicSwansea Junior and Senior Junior and Senior Public School
Elementary: PublicRunnymede Junior and Senior Public School
Elementary: PublicThe Student School
Secondary: PublicUrsula Franklin Academy
Secondary: PublicRunnymede Collegiate Institute
Secondary: PublicBishop Marrocco/Thomas Merton Catholic Secondary School
Secondary: CatholicWestern Technical & Commercial School
Secondary: PublicHumberside Collegiate Institute
Secondary: Public-
Sir Casimir Gzowski Park
1751 Lake Shore Blvd W, Toronto ON M6S 5A3 1.4km -
High Park
1873 Bloor St W (at Parkside Dr), Toronto ON M6R 2Z3 1.45km -
Park Lawn Park
Pk Lawn Rd, Etobicoke ON M8Y 4B6 1.62km
-
TD Bank Financial Group
2972 Bloor St W (at Jackson Ave.), Etobicoke ON M8X 1B9 2.58km -
CIBC
2990 Bloor St W (at Willingdon Blvd.), Toronto ON M8X 1B9 2.63km -
Banque Nationale du Canada
1295 St Clair Ave W, Toronto ON M6E 1C2 4.24km
- 2 bath
- 3 bed
- 1500 sqft
172 Humbercrest Boulevard, Toronto, Ontario • M6S 4L3 • Runnymede-Bloor West Village
- 2 bath
- 3 bed
- 2000 sqft
Main-204 Howard Park Avenue, Toronto, Ontario • M6R 1W1 • High Park-Swansea













