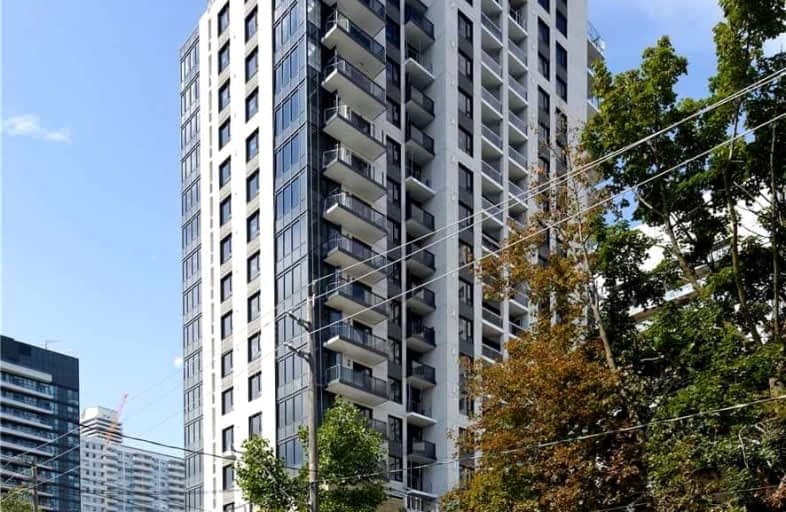Walker's Paradise
- Daily errands do not require a car.
Rider's Paradise
- Daily errands do not require a car.
Bikeable
- Some errands can be accomplished on bike.

Spectrum Alternative Senior School
Elementary: PublicSt Monica Catholic School
Elementary: CatholicHodgson Senior Public School
Elementary: PublicJohn Fisher Junior Public School
Elementary: PublicDavisville Junior Public School
Elementary: PublicEglinton Junior Public School
Elementary: PublicMsgr Fraser College (Midtown Campus)
Secondary: CatholicLeaside High School
Secondary: PublicMarshall McLuhan Catholic Secondary School
Secondary: CatholicNorth Toronto Collegiate Institute
Secondary: PublicLawrence Park Collegiate Institute
Secondary: PublicNorthern Secondary School
Secondary: Public-
Scruffy Murphy's Irish Pub
180 Eglinton Avenue E, Toronto, ON M4P 1A6 0.24km -
Granite Brewery & Restaurant
245 Eglinton Avenue E, Toronto, ON M4P 3B7 0.27km -
Good Fortune Bar
130 Eglinton Avenue E, Toronto, ON M4P 2X9 0.31km
-
Starbucks
694 Mount Pleasant, Toronto, ON M4S 2N2 0.19km -
At Origin Coffee
687 Mt Pleasant Road, Toronto, ON M4S 2N2 0.24km -
Istanbul Cafe & Espresso Bar
174 Eglinton Avenue E, Toronto, ON M4P 1A6 0.24km
-
Shoppers Drugmart
759 Mount Pleasant Avenue, Toronto, ON M4P 2Z4 0.25km -
Shoppers Drug Mart
759 Mt. Pleasant Rd, Toronto, ON M4S 2N4 0.28km -
Mount Pleasant Pharmacy
245 Eglinton Ave E, Toronto, ON M4P 3B7 0.31km
-
Smokeshow BBQ & Brew
744 Mt Pleasant Rd, Toronto, ON M4S 2N6 0.2km -
Popeyes Louisiana Kitchen
181 Eglinton Avenue E, Toronto, ON M4P 1J4 0.19km -
Bolan Thai Cuisine
709 Mount Pleasant Road, Toronto, ON M4S 2N4 0.21km
-
Yonge Eglinton Centre
2300 Yonge St, Toronto, ON M4P 1E4 0.59km -
Leaside Village
85 Laird Drive, Toronto, ON M4G 3T8 2.45km -
East York Town Centre
45 Overlea Boulevard, Toronto, ON M4H 1C3 3.4km
-
Loblaws
1-101 Eglinton Avenue E, Toronto, ON M4P 1H4 0.27km -
Kenpik Bulk Shop
151 Manor Rd E, Toronto, ON M4S 1R7 0.32km -
Farm Boy
2149 Yonge St., Unit 201, Toronto, ON M4S 2A7 0.5km
-
LCBO - Yonge Eglinton Centre
2300 Yonge St, Yonge and Eglinton, Toronto, ON M4P 1E4 0.59km -
Wine Rack
2447 Yonge Street, Toronto, ON M4P 2E7 0.8km -
LCBO
111 St Clair Avenue W, Toronto, ON M4V 1N5 2.23km
-
Petro-Canada
536 Mount Pleasant Road, Toronto, ON M4S 2M2 0.53km -
Mt Pleasant Certigard
536 Mount Pleasant Road, Toronto, ON M4S 2M2 0.53km -
Daily Food Mart
8 Pailton Crescent, Toronto, ON M4S 2H8 0.9km
-
Mount Pleasant Cinema
675 Mt Pleasant Rd, Toronto, ON M4S 2N2 0.25km -
Cineplex Cinemas
2300 Yonge Street, Toronto, ON M4P 1E4 0.58km -
Cineplex Cinemas Varsity and VIP
55 Bloor Street W, Toronto, ON M4W 1A5 4.06km
-
Toronto Public Library - Mount Pleasant
599 Mount Pleasant Road, Toronto, ON M4S 2M5 0.39km -
Toronto Public Library - Northern District Branch
40 Orchard View Boulevard, Toronto, ON M4R 1B9 0.7km -
Toronto Public Library - Leaside
165 McRae Drive, Toronto, ON M4G 1S8 1.94km
-
MCI Medical Clinics
160 Eglinton Avenue E, Toronto, ON M4P 3B5 0.27km -
SickKids
555 University Avenue, Toronto, ON M5G 1X8 2.05km -
Sunnybrook Health Sciences Centre
2075 Bayview Avenue, Toronto, ON M4N 3M5 2.16km
-
88 Erskine Dog Park
Toronto ON 0.82km -
Glen Gould Park
480 Rd Ave (St. Clair Avenue), Toronto ON 2.32km -
Cortleigh Park
2.7km
-
RBC Royal Bank
2346 Yonge St (at Orchard View Blvd.), Toronto ON M4P 2W7 0.63km -
RBC Royal Bank
1635 Ave Rd (at Cranbrooke Ave.), Toronto ON M5M 3X8 3km -
TD Bank Financial Group
1677 Ave Rd (Lawrence Ave.), North York ON M5M 3Y3 3.14km
- 3 bath
- 3 bed
- 1200 sqft
PH05-71 Redpath Avenue, Toronto, Ontario • M4S 0E1 • Mount Pleasant West







