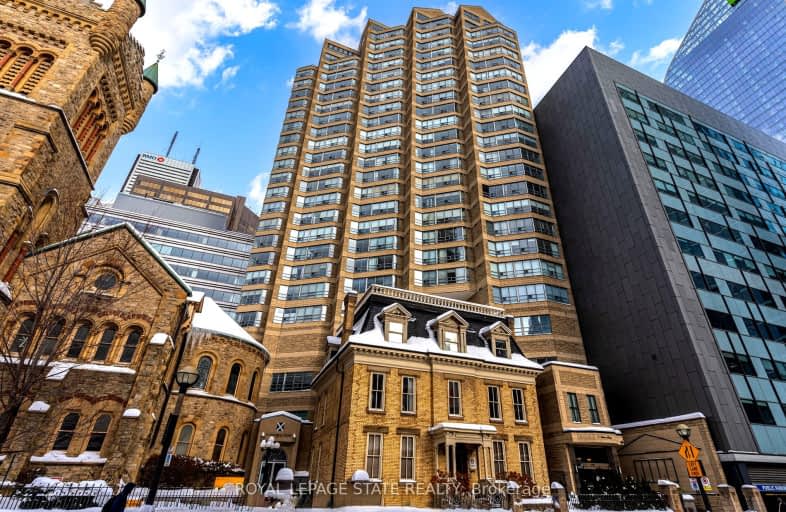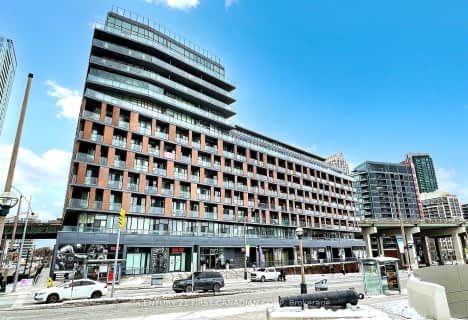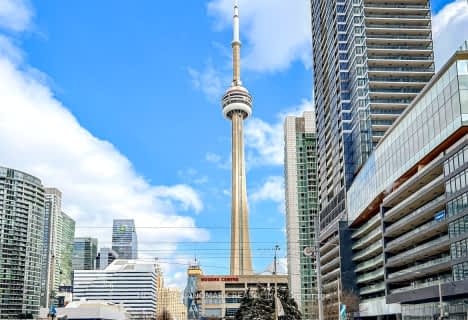Walker's Paradise
- Daily errands do not require a car.
Rider's Paradise
- Daily errands do not require a car.
Biker's Paradise
- Daily errands do not require a car.

ALPHA Alternative Junior School
Elementary: PublicBeverley School
Elementary: PublicDowntown Alternative School
Elementary: PublicSt Michael's Choir (Jr) School
Elementary: CatholicOgden Junior Public School
Elementary: PublicOrde Street Public School
Elementary: PublicSt Michael's Choir (Sr) School
Secondary: CatholicOasis Alternative
Secondary: PublicCity School
Secondary: PublicSubway Academy II
Secondary: PublicHeydon Park Secondary School
Secondary: PublicContact Alternative School
Secondary: Public-
Rabba Fine Foods
126 Simcoe Street, Toronto 0.28km -
The Market by Longo's at First Canadian Place
100 King Street West, Toronto 0.32km -
McEwan TD
79 The PATH - Toronto-Dominion Bank Tower, Toronto 0.34km
-
northern border collection
225 King Street West Suite 1100, Toronto 0.21km -
Buried Hope
225 King Street West SUITE 1100, Toronto 0.21km -
LCBO
100 King Street West, Toronto 0.36km
-
Tim Hortons
180 Wellington Street West, Toronto 0.04km -
Square
Square One Dr, Mississauga 0.06km -
البيك
Entertainment District 0.08km
-
Tim Hortons
180 Wellington Street West, Toronto 0.04km -
Zero Zero Pizza
Entrance from, 200 King Street West OR 120 PEARL ST, Simcoe Street, Toronto 0.12km -
Marcello's Market and Deli
145 King Street West Unit #1, Toronto 0.13km
-
Clarica Trust Company The
70 University Avenue, Toronto 0.06km -
CIBC Branch with ATM
100 University Avenue, Toronto 0.09km -
RBC Royal Bank
155 Wellington Street West, Toronto 0.1km
-
Less Emissions
500-160 John Street, Toronto 0.54km -
Petro-Canada
55 Spadina Avenue, Toronto 0.73km -
Shell
38 Spadina Avenue, Toronto 0.8km
-
F45 Training Toronto Downtown
165 King Street West, Toronto 0.08km -
Silofit (212 King W)
212 King Street West #205, Toronto 0.11km -
Orangetheory Fitness
40 University Avenue, Toronto 0.12km
-
David Pecaut Square
215 King Street West, Toronto 0.14km -
Simcoe Park
255 Wellington Street West, Toronto 0.24km -
The Pasture
100 The PATH - Canadian Pacific Tower-Wellington, Toronto 0.27km
-
The Great Library at the Law Society of Ontario
130 Queen Street West, Toronto 0.59km -
Toronto Public Library - City Hall Branch
Toronto City Hall, 100 Queen Street West, Toronto 0.82km -
Dorothy H. Hoover Library
113 McCaul Street, Toronto 0.88km
-
Emkiro Health Services | Toronto's Landmark for Healthcare® | EST.2004
70 University Avenue #120, Toronto 0.08km -
Council of Academic Hospitals of Ontario
200 Front Street West Suite 2301, Toronto 0.21km -
Nerds hospital
121 King Street West, Toronto 0.23km
-
Rexall
200 Wellington Street West Unit 200, Toronto 0.2km -
Rexall
200 Wellington Street West Unit 200, Toronto 0.21km -
Jeunesse Global
150 York Street, Toronto 0.33km
-
Uniwell Building
55 University Avenue, Toronto 0.09km -
Intellon
144 Front Street West, Toronto 0.2km -
Centro de convenciones
255 Front Street West, Toronto 0.34km
-
Slaight Music Stage
King Street West between Peter Street and University Avenue, Toronto 0.18km -
TIFF Bell Lightbox
350 King Street West, Toronto 0.39km -
Scotiabank Theatre Toronto
259 Richmond Street West, Toronto 0.51km
-
MOXIES Toronto Downtown Restaurant
70 University Avenue, Toronto 0.1km -
IL FORNELLO on King
214 King Street West, Toronto 0.11km -
Charlotte's Room
212 King Street West, Toronto 0.11km
- 2 bath
- 3 bed
- 900 sqft
3711-38 Widmer Street, Toronto, Ontario • M5V 2E9 • Waterfront Communities C01
- 3 bath
- 2 bed
- 1000 sqft
PH09-308 Palmerston Avenue, Toronto, Ontario • M6J 3X9 • Trinity Bellwoods
- 1 bath
- 1 bed
- 600 sqft
4407-1080 Bay Street, Toronto, Ontario • M5S 0A5 • Bay Street Corridor
- 2 bath
- 2 bed
- 700 sqft
4304-55 Charles Street East, Toronto, Ontario • M4Y 0J1 • Church-Yonge Corridor
- 2 bath
- 2 bed
- 1200 sqft
2302-59 East LIberty Street, Toronto, Ontario • M6K 3R1 • Niagara
- 2 bath
- 2 bed
- 800 sqft
PH18-25 Lower Simcoe Street, Toronto, Ontario • M5J 3A1 • Waterfront Communities C01
- — bath
- — bed
- — sqft
3101-35 Balmuto Street, Toronto, Ontario • M4Y 0A3 • Bay Street Corridor
- 2 bath
- 2 bed
- 800 sqft
3710-300 Front Street West, Toronto, Ontario • M5V 0E9 • Waterfront Communities C01




















