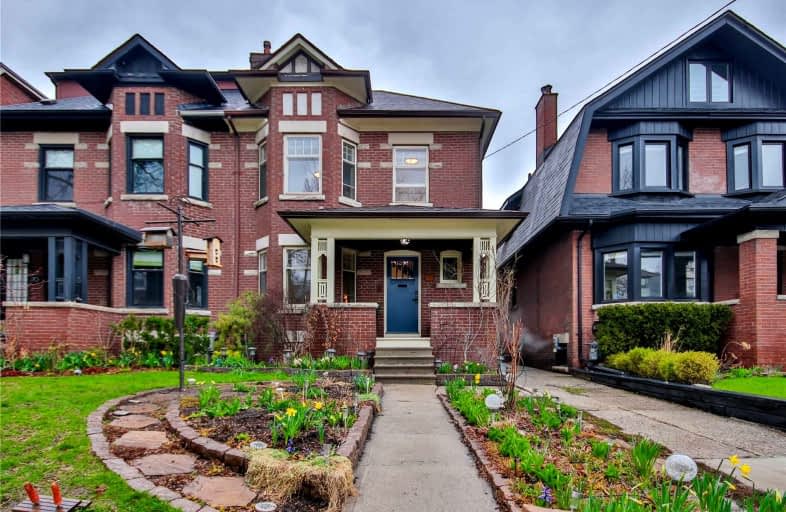

Holy Name Catholic School
Elementary: CatholicFrankland Community School Junior
Elementary: PublicWestwood Middle School
Elementary: PublicWilliam Burgess Elementary School
Elementary: PublicChester Elementary School
Elementary: PublicJackman Avenue Junior Public School
Elementary: PublicFirst Nations School of Toronto
Secondary: PublicMsgr Fraser College (St. Martin Campus)
Secondary: CatholicEastdale Collegiate Institute
Secondary: PublicSubway Academy I
Secondary: PublicCALC Secondary School
Secondary: PublicRosedale Heights School of the Arts
Secondary: Public- 4 bath
- 4 bed
- 2500 sqft
39 Standish Avenue, Toronto, Ontario • M4W 3B2 • Rosedale-Moore Park
- 4 bath
- 4 bed
109-111 Virginia Avenue, Toronto, Ontario • M4C 2T1 • Danforth Village-East York
- 5 bath
- 4 bed
75 Holborne Avenue, Toronto, Ontario • M4C 2R2 • Danforth Village-East York
- 4 bath
- 4 bed
- 2500 sqft
47 Woodfield Road, Toronto, Ontario • M4L 2W4 • Greenwood-Coxwell
- 4 bath
- 7 bed
- 3000 sqft
1352-1354 Queen Street East, Toronto, Ontario • M4L 1C8 • South Riverdale













