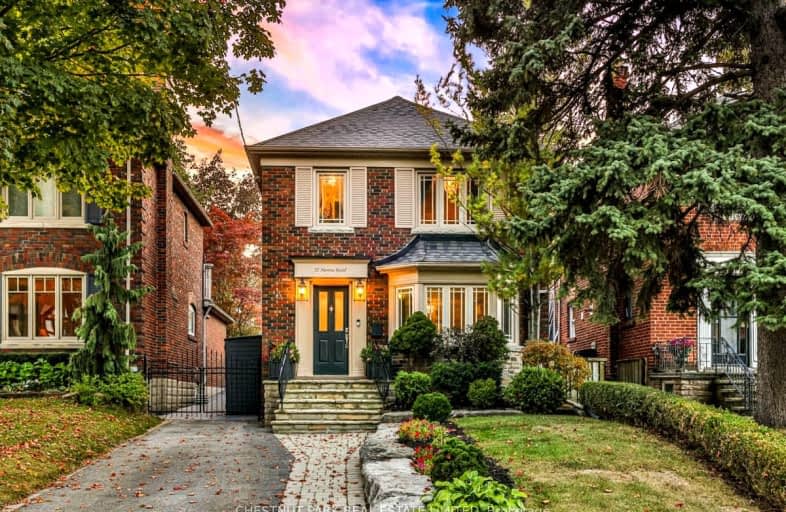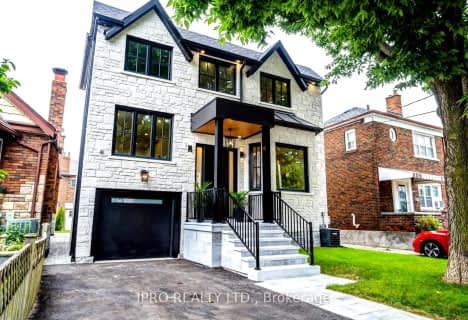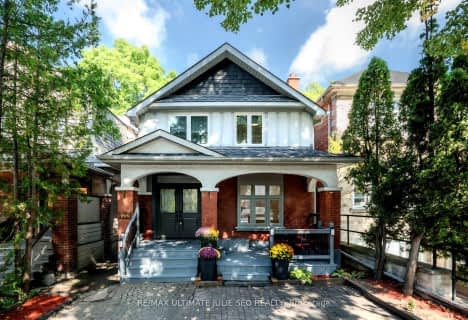Walker's Paradise
- Daily errands do not require a car.
Good Transit
- Some errands can be accomplished by public transportation.
Very Bikeable
- Most errands can be accomplished on bike.

Bennington Heights Elementary School
Elementary: PublicRolph Road Elementary School
Elementary: PublicSt Anselm Catholic School
Elementary: CatholicBessborough Drive Elementary and Middle School
Elementary: PublicMaurice Cody Junior Public School
Elementary: PublicNorthlea Elementary and Middle School
Elementary: PublicMsgr Fraser College (Midtown Campus)
Secondary: CatholicCALC Secondary School
Secondary: PublicLeaside High School
Secondary: PublicRosedale Heights School of the Arts
Secondary: PublicNorth Toronto Collegiate Institute
Secondary: PublicNorthern Secondary School
Secondary: Public-
Kamasutra Indian Restaurant & Wine Bar
1522 Bayview Avenue, Toronto, ON M4G 3B4 0.42km -
McSorley's Wonderful Saloon & Grill
1544 Bayview Avenue, Toronto, ON M4G 3B6 0.44km -
The Daughter
1560a Bayview Avenue, Toronto, ON M4G 3B8 0.46km
-
Starbucks
1545 Bayview Avenue, East York, ON M4G 3B5 0.41km -
Bad Blowfish
1595 Bayview Avenue, Toronto, ON M4G 3B5 0.48km -
Teaopia
1592 Bayview Avenue, Toronto, ON M4G 0.5km
-
Defy Functional Fitness
94 Laird Drive, Toronto, ON M4G 3V2 0.63km -
Insideout Health & Fitness
210 Laird Drive, East York, ON M4G 3W4 0.88km -
Pure Fitness
939 Eglinton Avenue E, East York, ON M4G 4E8 1.26km
-
Shoppers Drug Mart
1601 Bayview Avenue, Toronto, ON M4G 3B5 0.5km -
Vitapath
95 Laird Drive, Toronto, ON M4G 3V1 0.71km -
Pharma Plus
325 Moore Avenue, East York, ON M4G 3T6 0.82km
-
China Food
854 Millwood Rd, East York, ON M4G 1W6 0.27km -
Savory Thymes
1537 Bayview Avenue, East York, ON M4G 3B5 0.4km -
Kamasutra Indian Restaurant & Wine Bar
1522 Bayview Avenue, Toronto, ON M4G 3B4 0.42km
-
Leaside Village
85 Laird Drive, Toronto, ON M4G 3T8 0.68km -
East York Town Centre
45 Overlea Boulevard, Toronto, ON M4H 1C3 1.62km -
Yonge Eglinton Centre
2300 Yonge St, Toronto, ON M4P 1E4 2.38km
-
McDowell's Valu Mart
1500 Bayview Avenue, Toronto, ON M4G 3B4 0.41km -
Tremblett's Valu-Mart
1500 Bayview Ave, Toronto, ON M4G 0.41km -
Longo's
93 Laird Drive, Toronto, ON M4G 3V1 0.66km
-
LCBO - Leaside
147 Laird Dr, Laird and Eglinton, East York, ON M4G 4K1 0.82km -
LCBO - Yonge Eglinton Centre
2300 Yonge St, Yonge and Eglinton, Toronto, ON M4P 1E4 2.38km -
Wine Rack
2447 Yonge Street, Toronto, ON M4P 2H5 2.47km
-
Express Hand Car Wash & Express Detail Centre
80 Laird Drive, East York, ON M4G 3V1 0.64km -
Master Mechanic
76 Laird Drive, Toronto, ON M4G 3V1 0.64km -
Direct Repair Leaside
117 Laird Dr, Toronto, ON M4G 3T7 0.71km
-
Mount Pleasant Cinema
675 Mt Pleasant Rd, Toronto, ON M4S 2N2 1.55km -
Cineplex Cinemas
2300 Yonge Street, Toronto, ON M4P 1E4 2.36km -
Cineplex VIP Cinemas
12 Marie Labatte Road, unit B7, Toronto, ON M3C 0H9 3.81km
-
Toronto Public Library - Leaside
165 McRae Drive, Toronto, ON M4G 1S8 0.27km -
Toronto Public Library - Mount Pleasant
599 Mount Pleasant Road, Toronto, ON M4S 2M5 1.48km -
Todmorden Room Library
1081 1/2 Pape Avenue, Toronto, ON M4K 3W6 2.19km
-
MCI Medical Clinics
160 Eglinton Avenue E, Toronto, ON M4P 3B5 1.97km -
Sunnybrook Health Sciences Centre
2075 Bayview Avenue, Toronto, ON M4N 3M5 2km -
SickKids
555 University Avenue, Toronto, ON M5G 1X8 2.32km
-
June Rowlands Park
220 Davisville Ave (btwn Mt Pleasant Rd & Acacia Rd), Toronto ON 1.57km -
The Don Valley Brick Works Park
550 Bayview Ave, Toronto ON M4W 3X8 2.23km -
Wilket Creek Park
1121 Leslie St (at Eglinton Ave. E), Toronto ON 2.6km
-
RBC Royal Bank
2346 Yonge St (at Orchard View Blvd.), Toronto ON M4P 2W7 2.4km -
Scotiabank
1 St Clair Ave E (at Yonge St.), Toronto ON M4T 2V7 2.66km -
ICICI Bank Canada
150 Ferrand Dr, Toronto ON M3C 3E5 3.53km
- 6 bath
- 6 bed
- 3000 sqft
260 Dewhurst Boulevard North, Toronto, Ontario • M4J 3K8 • Danforth Village-East York
- 5 bath
- 4 bed
- 2500 sqft
211 Woodycrest Avenue, Toronto, Ontario • M4J 3C4 • Danforth Village-East York












