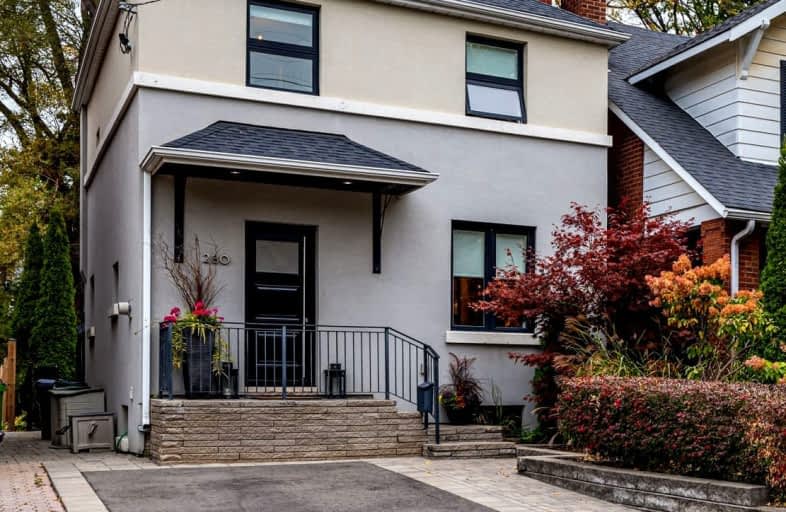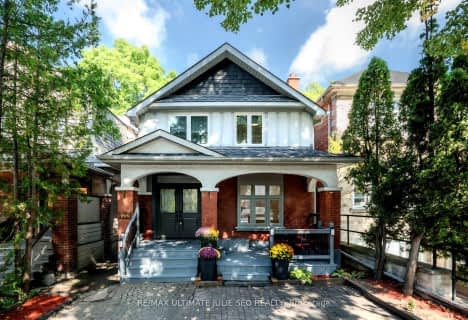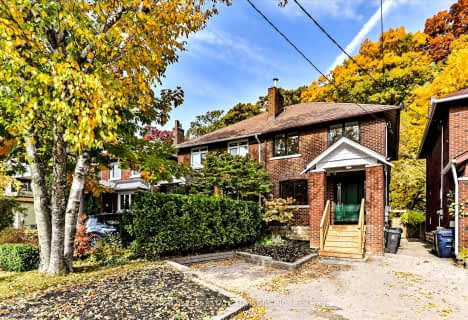
Walker's Paradise
- Daily errands do not require a car.
Excellent Transit
- Most errands can be accomplished by public transportation.
Bikeable
- Some errands can be accomplished on bike.

Spectrum Alternative Senior School
Elementary: PublicHodgson Senior Public School
Elementary: PublicSt Anselm Catholic School
Elementary: CatholicDavisville Junior Public School
Elementary: PublicEglinton Junior Public School
Elementary: PublicMaurice Cody Junior Public School
Elementary: PublicMsgr Fraser College (Midtown Campus)
Secondary: CatholicLeaside High School
Secondary: PublicMarshall McLuhan Catholic Secondary School
Secondary: CatholicNorth Toronto Collegiate Institute
Secondary: PublicLawrence Park Collegiate Institute
Secondary: PublicNorthern Secondary School
Secondary: Public- 6 bath
- 4 bed
- 3000 sqft
194 Erskine Avenue, Toronto, Ontario • M4P 1Z4 • Mount Pleasant East
- 2 bath
- 3 bed
- 1100 sqft
164 Moore Avenue, Toronto, Ontario • M4T 1V8 • Rosedale-Moore Park
- 4 bath
- 3 bed
- 1500 sqft
463 Spadina Road, Toronto, Ontario • M5P 2W5 • Forest Hill South



















