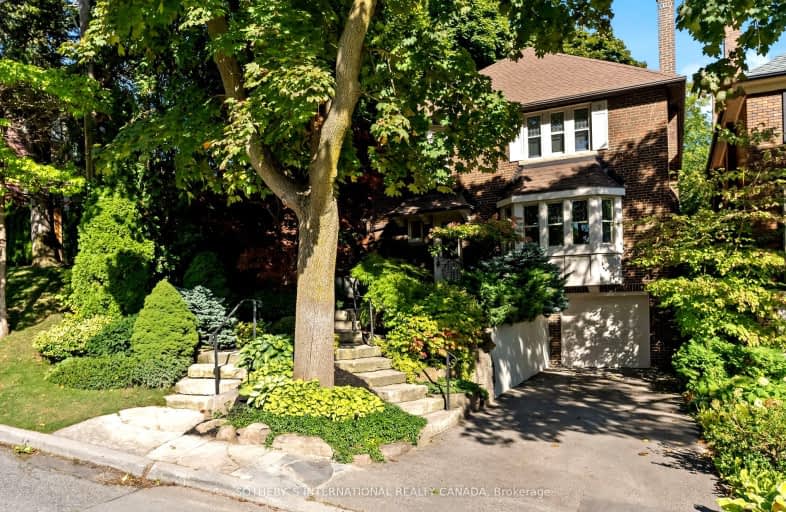Very Walkable
- Most errands can be accomplished on foot.
Excellent Transit
- Most errands can be accomplished by public transportation.
Very Bikeable
- Most errands can be accomplished on bike.

North Preparatory Junior Public School
Elementary: PublicHoly Rosary Catholic School
Elementary: CatholicSt Monica Catholic School
Elementary: CatholicOriole Park Junior Public School
Elementary: PublicForest Hill Junior and Senior Public School
Elementary: PublicAllenby Junior Public School
Elementary: PublicMsgr Fraser College (Midtown Campus)
Secondary: CatholicForest Hill Collegiate Institute
Secondary: PublicMarshall McLuhan Catholic Secondary School
Secondary: CatholicNorth Toronto Collegiate Institute
Secondary: PublicLawrence Park Collegiate Institute
Secondary: PublicNorthern Secondary School
Secondary: Public-
Forest Hill Road Park
179A Forest Hill Rd, Toronto ON 0.65km -
Irving W. Chapley Community Centre & Park
205 Wilmington Ave, Toronto ON M3H 6B3 0.73km -
Tommy Flynn Playground
200 Eglinton Ave W (4 blocks west of Yonge St.), Toronto ON M4R 1A7 0.86km
-
CIBC
1 Eglinton Ave E (at Yonge St.), Toronto ON M4P 3A1 1.29km -
CIBC
1150 Eglinton Ave W (at Glenarden Rd.), Toronto ON M6C 2E2 1.67km -
TD Bank Financial Group
870 St Clair Ave W, Toronto ON M6C 1C1 2.85km
- 5 bath
- 5 bed
- 3500 sqft
251 Lytton Boulevard, Toronto, Ontario • M5N 1R7 • Lawrence Park South
- 3 bath
- 5 bed
- 3000 sqft
170 Strathallan Boulevard, Toronto, Ontario • M5N 1T1 • Lawrence Park South
- 4 bath
- 4 bed
- 3500 sqft
208 Hillhurst Boulevard, Toronto, Ontario • M5N 1P4 • Bedford Park-Nortown
- 4 bath
- 4 bed
- 1500 sqft
105 Lascelles Boulevard, Toronto, Ontario • M5P 2E5 • Yonge-Eglinton
- 4 bath
- 4 bed
- 2500 sqft
599 Glencairn Avenue, Toronto, Ontario • M5B 1Z6 • Englemount-Lawrence
- 4 bath
- 4 bed
- 2500 sqft
388 Broadway Avenue, Toronto, Ontario • M4P 1X6 • Bridle Path-Sunnybrook-York Mills














