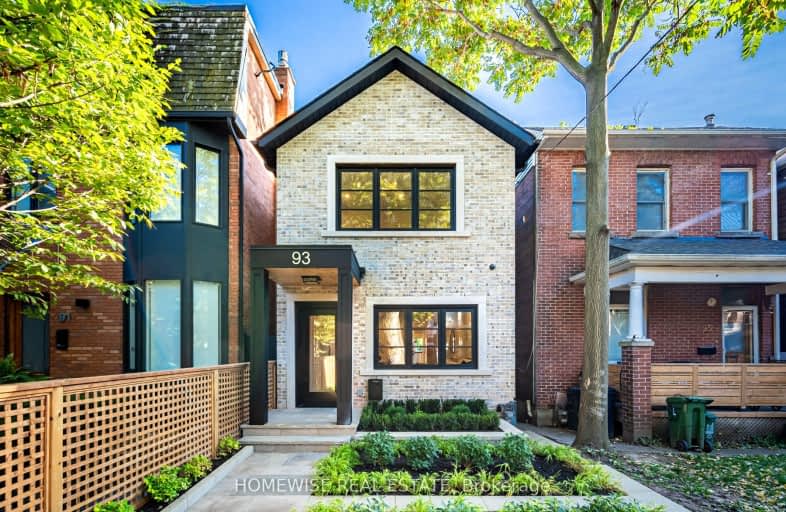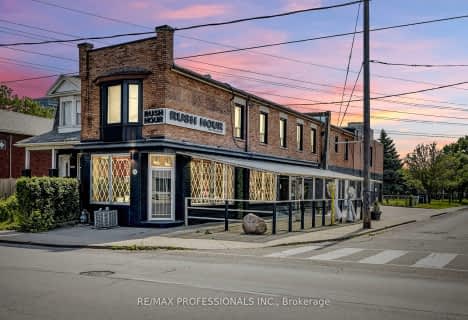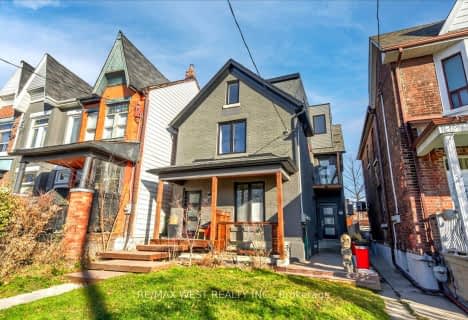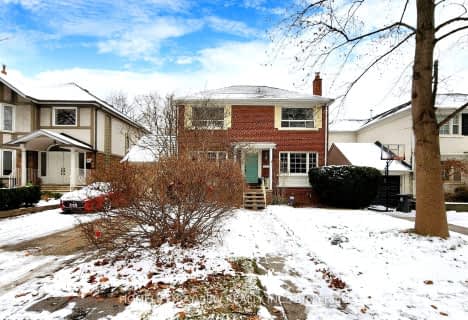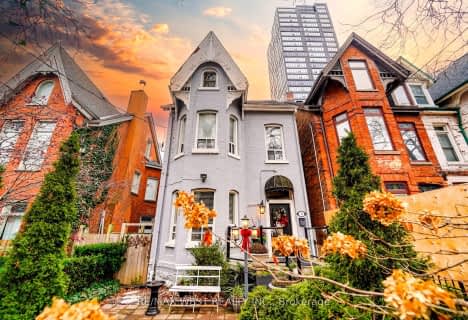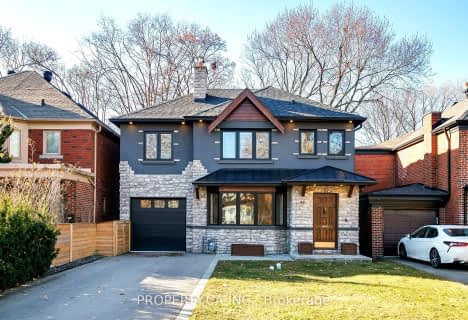Walker's Paradise
- Daily errands do not require a car.
Excellent Transit
- Most errands can be accomplished by public transportation.
Very Bikeable
- Most errands can be accomplished on bike.

St. Bruno _x0013_ St. Raymond Catholic School
Elementary: CatholicHoly Rosary Catholic School
Elementary: CatholicHillcrest Community School
Elementary: PublicWinona Drive Senior Public School
Elementary: PublicMcMurrich Junior Public School
Elementary: PublicHumewood Community School
Elementary: PublicMsgr Fraser Orientation Centre
Secondary: CatholicWest End Alternative School
Secondary: PublicMsgr Fraser College (Alternate Study) Secondary School
Secondary: CatholicVaughan Road Academy
Secondary: PublicOakwood Collegiate Institute
Secondary: PublicLoretto College School
Secondary: Catholic-
Humewood Park
Pinewood Ave (Humewood Grdns), Toronto ON 0.55km -
Jean Sibelius Square
Wells St and Kendal Ave, Toronto ON 1.38km -
Christie Pits Park
750 Bloor St W (btw Christie & Crawford), Toronto ON M6G 3K4 1.7km
-
TD Bank Financial Group
870 St Clair Ave W, Toronto ON M6C 1C1 0.9km -
CIBC
364 Oakwood Ave (at Rogers Rd.), Toronto ON M6E 2W2 1.6km -
TD Bank Financial Group
1347 St Clair Ave W, Toronto ON M6E 1C3 2.35km
- 4 bath
- 3 bed
- 2000 sqft
561 Arlington Avenue, Toronto, Ontario • M6C 3A6 • Humewood-Cedarvale
- 6 bath
- 3 bed
- 3000 sqft
1438A Dufferin Street, Toronto, Ontario • M6H 3L1 • Dovercourt-Wallace Emerson-Junction
- 4 bath
- 4 bed
- 2000 sqft
134 Pendrith Street, Toronto, Ontario • M6G 1R7 • Dovercourt-Wallace Emerson-Junction
- 10 bath
- 7 bed
- 3500 sqft
33 Edwin Avenue, Toronto, Ontario • M6P 3Z5 • Dovercourt-Wallace Emerson-Junction
- 4 bath
- 3 bed
- 2000 sqft
27 Elm Ridge Drive, Toronto, Ontario • M6B 1A2 • Forest Hill North
- 4 bath
- 7 bed
- 2500 sqft
72 Henry Street, Toronto, Ontario • M5T 1X2 • Kensington-Chinatown
- 8 bath
- 5 bed
- 5000 sqft
1357/59 Davenport Road, Toronto, Ontario • M6H 2H5 • Dovercourt-Wallace Emerson-Junction
