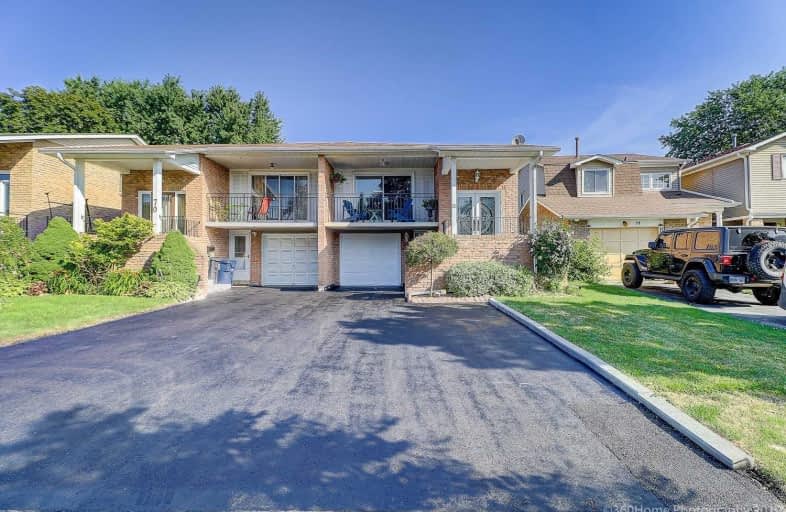
St Jean de Brebeuf Catholic School
Elementary: Catholic
0.87 km
John G Diefenbaker Public School
Elementary: Public
0.79 km
St Dominic Savio Catholic School
Elementary: Catholic
1.51 km
Meadowvale Public School
Elementary: Public
1.49 km
Chief Dan George Public School
Elementary: Public
0.73 km
Cardinal Leger Catholic School
Elementary: Catholic
1.78 km
St Mother Teresa Catholic Academy Secondary School
Secondary: Catholic
3.72 km
West Hill Collegiate Institute
Secondary: Public
4.11 km
Sir Oliver Mowat Collegiate Institute
Secondary: Public
3.85 km
St John Paul II Catholic Secondary School
Secondary: Catholic
3.25 km
Dunbarton High School
Secondary: Public
4.17 km
St Mary Catholic Secondary School
Secondary: Catholic
4.61 km


