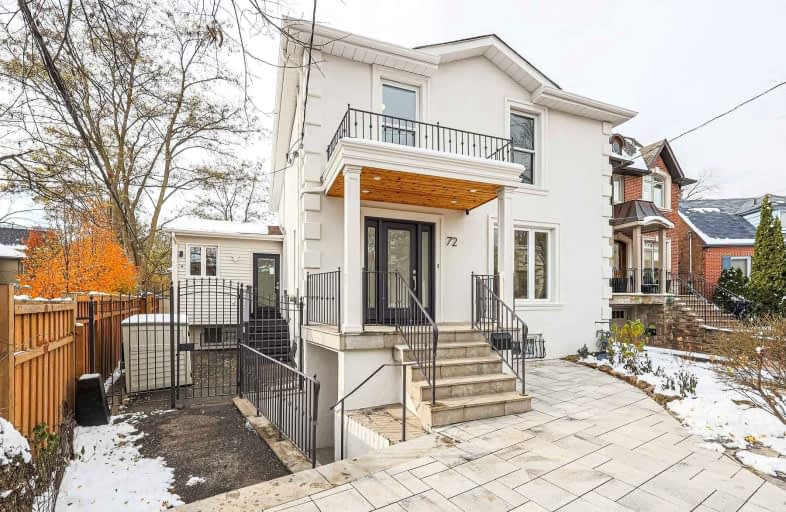
Bloorview School Authority
Elementary: Hospital
1.03 km
Sunny View Junior and Senior Public School
Elementary: Public
0.81 km
Hodgson Senior Public School
Elementary: Public
1.37 km
Blythwood Junior Public School
Elementary: Public
0.91 km
Eglinton Junior Public School
Elementary: Public
0.84 km
Maurice Cody Junior Public School
Elementary: Public
1.02 km
Msgr Fraser College (Midtown Campus)
Secondary: Catholic
1.49 km
Leaside High School
Secondary: Public
0.83 km
Marshall McLuhan Catholic Secondary School
Secondary: Catholic
2.28 km
North Toronto Collegiate Institute
Secondary: Public
1.14 km
Lawrence Park Collegiate Institute
Secondary: Public
2.43 km
Northern Secondary School
Secondary: Public
0.68 km
$X,XXX
- — bath
- — bed
19 Strathgowan Crescent, Toronto, Ontario • M4N 2Z6 • Bridle Path-Sunnybrook-York Mills
$
$6,900
- 5 bath
- 5 bed
- 3500 sqft
43 Stratheden Road, Toronto, Ontario • M4N 1E5 • Bridle Path-Sunnybrook-York Mills













