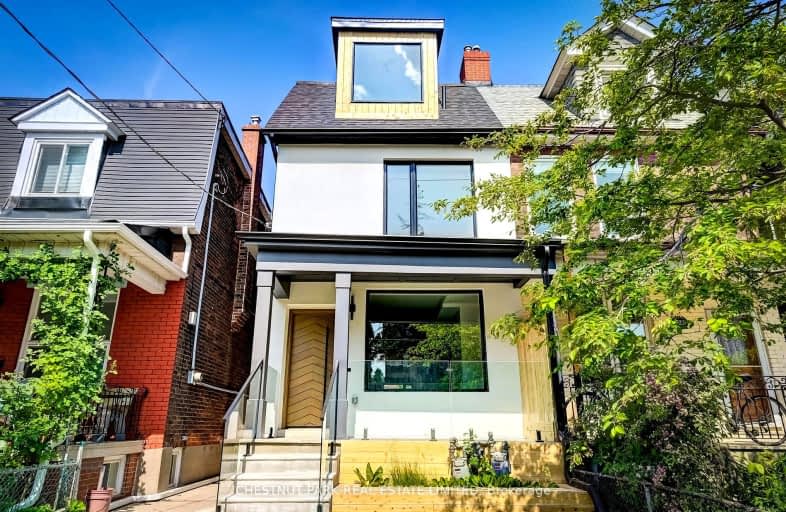Very Walkable
- Most errands can be accomplished on foot.
89
/100
Rider's Paradise
- Daily errands do not require a car.
91
/100
Biker's Paradise
- Daily errands do not require a car.
100
/100

Delta Senior Alternative School
Elementary: Public
0.45 km
Horizon Alternative Senior School
Elementary: Public
0.41 km
ÉÉC du Sacré-Coeur-Toronto
Elementary: Catholic
0.66 km
Montrose Junior Public School
Elementary: Public
0.45 km
St Raymond Catholic School
Elementary: Catholic
0.47 km
Dewson Street Junior Public School
Elementary: Public
0.68 km
Msgr Fraser Orientation Centre
Secondary: Catholic
0.96 km
West End Alternative School
Secondary: Public
0.24 km
Msgr Fraser College (Alternate Study) Secondary School
Secondary: Catholic
0.98 km
Central Toronto Academy
Secondary: Public
0.41 km
St Mary Catholic Academy Secondary School
Secondary: Catholic
0.86 km
Harbord Collegiate Institute
Secondary: Public
0.67 km
-
Christie Pits Park
750 Bloor St W (btw Christie & Crawford), Toronto ON M6G 3K4 0.38km -
Jean Sibelius Square
Wells St and Kendal Ave, Toronto ON 1.53km -
Osler Playground
123 Argyle St, Toronto ON 1.72km
-
BMO Bank of Montreal
1 Bedford Rd, Toronto ON M5R 2B5 2.18km -
TD Bank Financial Group
870 St Clair Ave W, Toronto ON M6C 1C1 2.23km -
TD Bank Financial Group
1347 St Clair Ave W, Toronto ON M6E 1C3 2.72km
$
$5,200
- 2 bath
- 3 bed
- 1500 sqft
Unit -357 Euclid Avenue, Toronto, Ontario • M6J 2K1 • Trinity Bellwoods












