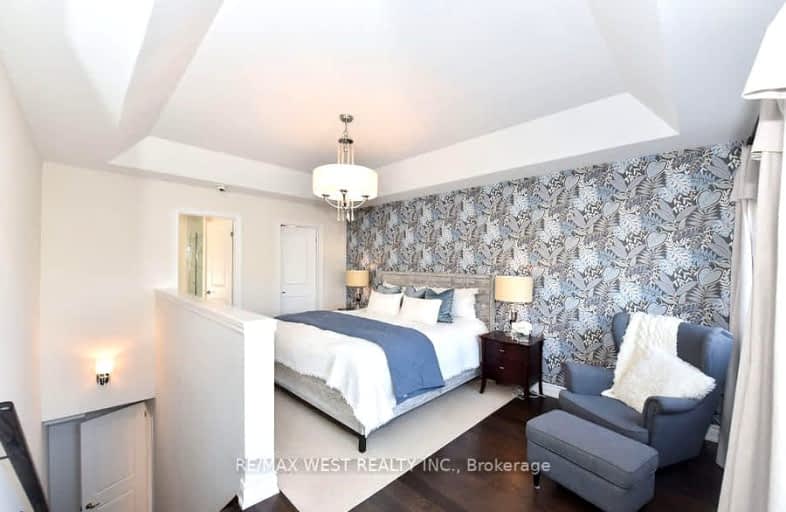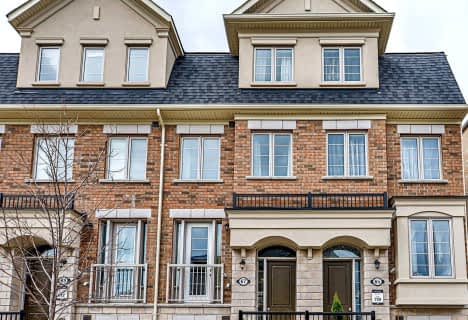Very Walkable
- Most errands can be accomplished on foot.
Excellent Transit
- Most errands can be accomplished by public transportation.
Bikeable
- Some errands can be accomplished on bike.

Sunnylea Junior School
Elementary: PublicHoly Angels Catholic School
Elementary: CatholicÉÉC Sainte-Marguerite-d'Youville
Elementary: CatholicIslington Junior Middle School
Elementary: PublicNorseman Junior Middle School
Elementary: PublicOur Lady of Sorrows Catholic School
Elementary: CatholicEtobicoke Year Round Alternative Centre
Secondary: PublicLakeshore Collegiate Institute
Secondary: PublicEtobicoke School of the Arts
Secondary: PublicEtobicoke Collegiate Institute
Secondary: PublicFather John Redmond Catholic Secondary School
Secondary: CatholicBishop Allen Academy Catholic Secondary School
Secondary: Catholic-
Beertown
1020 Islington Avenue, Toronto, ON M8Z 6A4 0.19km -
Wingporium
1000 Islington Ave, Etobicoke, ON M8Z 4P8 0.4km -
Royal Meats Bar/Beque
710 Kipling Avenue, Etobicoke, ON M8Z 5G5 1.03km
-
Second Cup
1050 Islington Avenue, Toronto, ON M8Z 4R6 0.18km -
Tim Hortons
1084 Islington Ave, Etobicoke, ON M8Z 4R9 0.35km -
7-Eleven
980 Islington Ave, Toronto, ON M8Z 4P8 0.52km
-
Premier Fitness Clubs
1040 Islington Ave, Etobicoke, ON M8Z 6A4 0.11km -
TORQUE BARBELL
253 Norseman Street, Toronto, ON M8Z 2R4 0.39km -
CrossFit
78 Six Point Road, Toronto, ON M8Z 2X2 0.44km
-
Shoppers Drug Mart
5230 Dundas Street W, Etobicoke, ON M9B 1A8 1.57km -
Shoppers Drug Mart
3010 Bloor St W, Etobicoke, ON M8X 1C2 1.83km -
Rexall
4890 Dundas Street W, Etobicoke, ON M9A 1B5 1.94km
-
Babaz
1050 Islington Ave, Toronto, ON M8Z 0.18km -
Beertown
1020 Islington Avenue, Toronto, ON M8Z 6A4 0.19km -
Subway
1020 Islington Avenue, Etobicoke, ON M8Z 6A4 0.22km
-
Kipling-Queensway Mall
1255 The Queensway, Etobicoke, ON M8Z 1S1 1.36km -
Six Points Plaza
5230 Dundas Street W, Etobicoke, ON M9B 1A8 1.58km -
Cloverdale Mall
250 The East Mall, Etobicoke, ON M9B 3Y8 2.75km
-
Jim & Maria's No Frills
1020 Islington Avenue, Etobicoke, ON M8Z 6A4 0.25km -
Ontario Fresh & Tasty
99 Advance Rd, Toronto, ON M8Z 2S6 0.31km -
Healthy Planet Etobicoke
1000 Islington Avenue, Unit 3, Etobicoke, ON M8Z 4P8 0.36km
-
LCBO
1090 The Queensway, Etobicoke, ON M8Z 1P7 1.1km -
LCBO
2946 Bloor St W, Etobicoke, ON M8X 1B7 2.01km -
LCBO
Cloverdale Mall, 250 The East Mall, Toronto, ON M9B 3Y8 2.68km
-
7-Eleven
980 Islington Ave, Toronto, ON M8Z 4P8 0.52km -
Toronto Autowash
751 Kipling Avenue, Etobicoke, ON M8Z 5G6 0.85km -
Esso
751 Kipling Avenue, Toronto, ON M8Z 5G6 0.86km
-
Cineplex Cinemas Queensway and VIP
1025 The Queensway, Etobicoke, ON M8Z 6C7 1.42km -
Kingsway Theatre
3030 Bloor Street W, Toronto, ON M8X 1C4 1.75km -
Revue Cinema
400 Roncesvalles Ave, Toronto, ON M6R 2M9 5.97km
-
Toronto Public Library
36 Brentwood Road N, Toronto, ON M8X 2B5 1.7km -
Toronto Public Library
200 Park Lawn Road, Toronto, ON M8Y 3J1 2.43km -
Mimico Centennial
47 Station Road, Toronto, ON M8V 2R1 2.98km
-
Queensway Care Centre
150 Sherway Drive, Etobicoke, ON M9C 1A4 4.26km -
Trillium Health Centre - Toronto West Site
150 Sherway Drive, Toronto, ON M9C 1A4 4.25km -
St Joseph's Health Centre
30 The Queensway, Toronto, ON M6R 1B5 5.78km
- 3 bath
- 3 bed
- 1400 sqft
03-9 Mabelle Avenue, Toronto, Ontario • M9A 0E1 • Islington-City Centre West
- 3 bath
- 3 bed
- 1600 sqft
1024B Islington Avenue, Toronto, Ontario • M8Z 6A4 • Islington-City Centre West
- 3 bath
- 3 bed
- 1600 sqft
67 Edward Horton Crescent, Toronto, Ontario • M8Z 0E7 • Islington-City Centre West
- 3 bath
- 3 bed
- 2000 sqft
129-2289 Lake Shore Boulevard West, Toronto, Ontario • M8V 3Y2 • Mimico
- 3 bath
- 3 bed
- 1200 sqft
106-1195 Queensway Avenue, Toronto, Ontario • M8Z 1R6 • Islington-City Centre West







