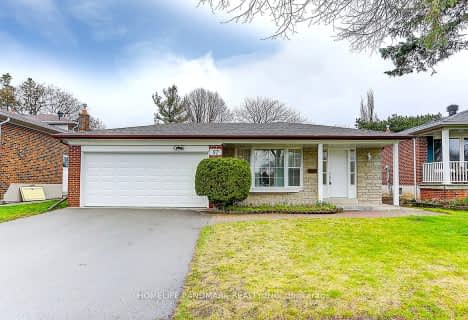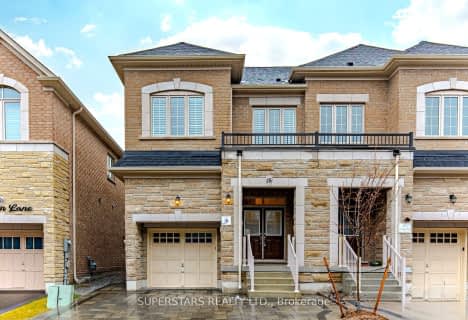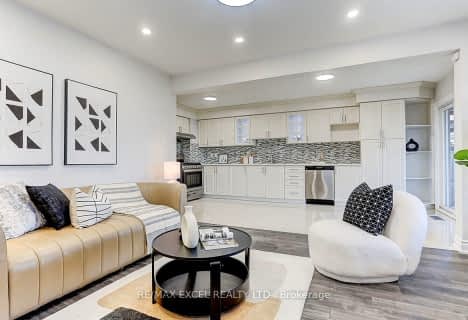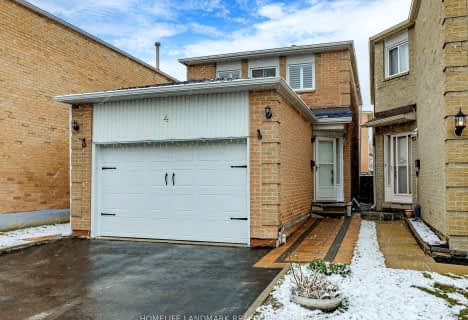
The Divine Infant Catholic School
Elementary: Catholic
0.37 km
École élémentaire Laure-Rièse
Elementary: Public
0.64 km
Agnes Macphail Public School
Elementary: Public
0.94 km
Prince of Peace Catholic School
Elementary: Catholic
0.72 km
Banting and Best Public School
Elementary: Public
0.82 km
Macklin Public School
Elementary: Public
0.41 km
Delphi Secondary Alternative School
Secondary: Public
2.84 km
Msgr Fraser-Midland
Secondary: Catholic
2.95 km
Francis Libermann Catholic High School
Secondary: Catholic
2.06 km
Father Michael McGivney Catholic Academy High School
Secondary: Catholic
2.83 km
Albert Campbell Collegiate Institute
Secondary: Public
1.77 km
Middlefield Collegiate Institute
Secondary: Public
2.50 km
$
$1,088,000
- 3 bath
- 3 bed
- 1100 sqft
41 Chichester Road, Markham, Ontario • L3R 7E5 • Milliken Mills East
$
$1,098,000
- 4 bath
- 3 bed
- 1500 sqft
54 Enchanted Hills Crescent, Toronto, Ontario • M1V 3P2 • Milliken












