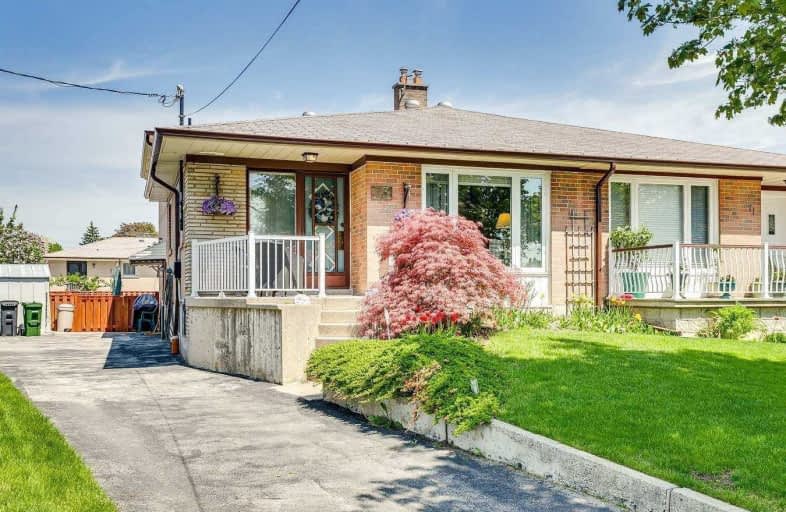
Stilecroft Public School
Elementary: Public
0.63 km
Lamberton Public School
Elementary: Public
0.20 km
Elia Middle School
Elementary: Public
0.18 km
Topcliff Public School
Elementary: Public
0.85 km
Derrydown Public School
Elementary: Public
0.83 km
St Wilfrid Catholic School
Elementary: Catholic
0.80 km
Msgr Fraser College (Norfinch Campus)
Secondary: Catholic
2.21 km
Downsview Secondary School
Secondary: Public
3.03 km
Madonna Catholic Secondary School
Secondary: Catholic
3.24 km
C W Jefferys Collegiate Institute
Secondary: Public
0.52 km
James Cardinal McGuigan Catholic High School
Secondary: Catholic
1.28 km
Westview Centennial Secondary School
Secondary: Public
1.97 km



