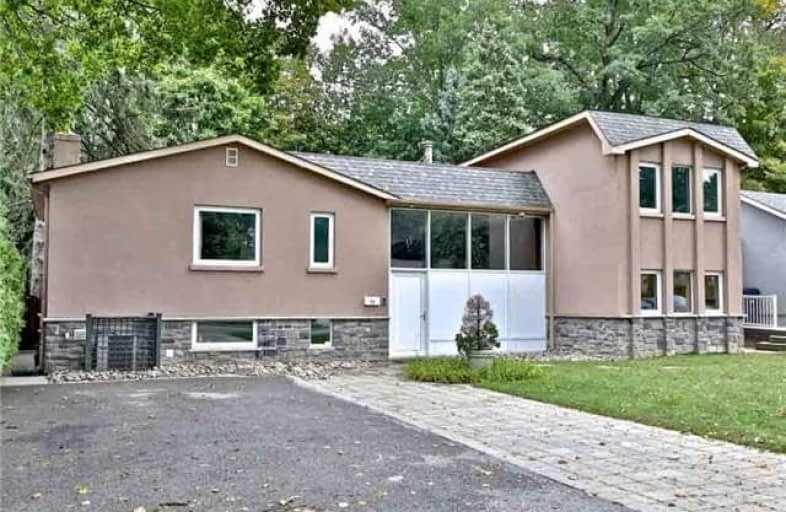
St Catherine Catholic School
Elementary: Catholic
1.18 km
Greenland Public School
Elementary: Public
0.47 km
Norman Ingram Public School
Elementary: Public
0.98 km
Cassandra Public School
Elementary: Public
1.38 km
Three Valleys Public School
Elementary: Public
1.42 km
Don Mills Middle School
Elementary: Public
0.18 km
George S Henry Academy
Secondary: Public
2.96 km
Don Mills Collegiate Institute
Secondary: Public
0.24 km
Wexford Collegiate School for the Arts
Secondary: Public
2.66 km
Senator O'Connor College School
Secondary: Catholic
2.22 km
Victoria Park Collegiate Institute
Secondary: Public
2.42 km
Marc Garneau Collegiate Institute
Secondary: Public
3.21 km




