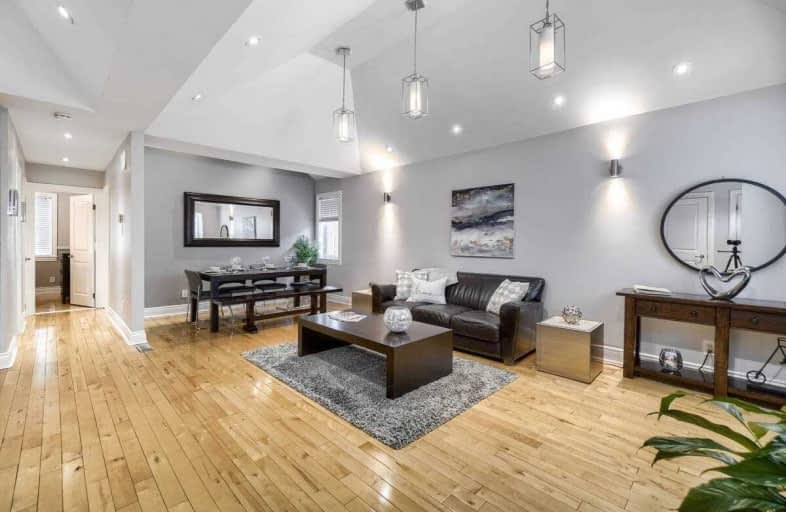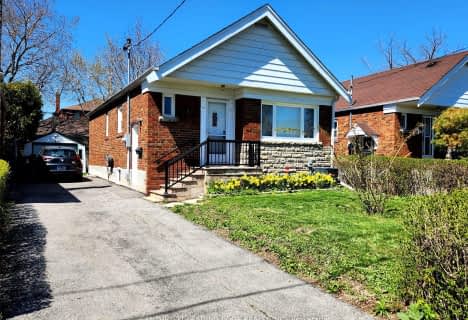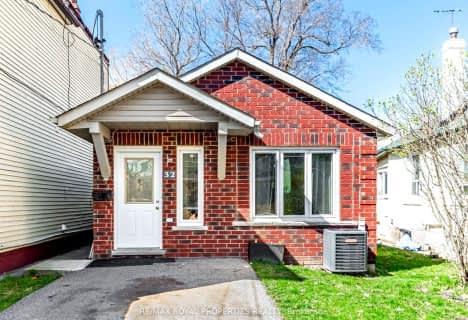
Victoria Park Elementary School
Elementary: Public
0.35 km
O'Connor Public School
Elementary: Public
0.45 km
Selwyn Elementary School
Elementary: Public
0.53 km
Gordon A Brown Middle School
Elementary: Public
0.60 km
Clairlea Public School
Elementary: Public
0.66 km
Our Lady of Fatima Catholic School
Elementary: Catholic
0.83 km
East York Alternative Secondary School
Secondary: Public
2.69 km
Notre Dame Catholic High School
Secondary: Catholic
3.61 km
East York Collegiate Institute
Secondary: Public
2.81 km
Malvern Collegiate Institute
Secondary: Public
3.39 km
SATEC @ W A Porter Collegiate Institute
Secondary: Public
1.30 km
Marc Garneau Collegiate Institute
Secondary: Public
2.65 km
$
$899,888
- 3 bath
- 3 bed
- 1500 sqft
26 Innismore Crescent, Toronto, Ontario • M1R 1C7 • Wexford-Maryvale
$
$854,000
- 1 bath
- 2 bed
967 Greenwood Avenue, Toronto, Ontario • M4J 4C7 • Danforth Village-East York














