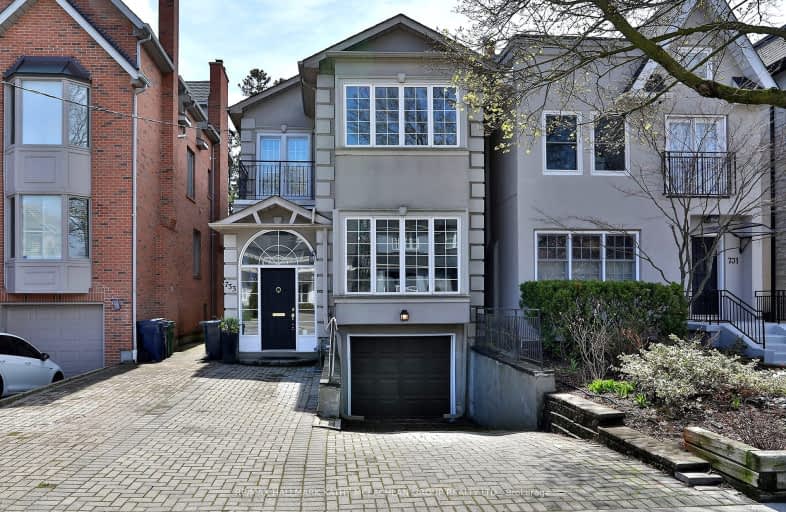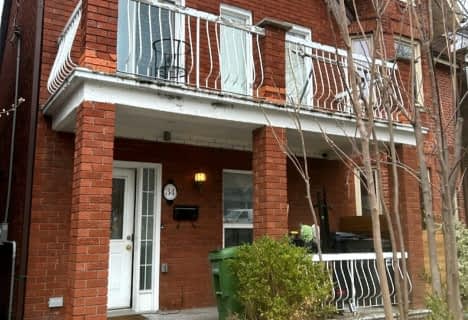
Walker's Paradise
- Daily errands do not require a car.
Good Transit
- Some errands can be accomplished by public transportation.
Bikeable
- Some errands can be accomplished on bike.

Bennington Heights Elementary School
Elementary: PublicHodgson Senior Public School
Elementary: PublicRolph Road Elementary School
Elementary: PublicSt Anselm Catholic School
Elementary: CatholicBessborough Drive Elementary and Middle School
Elementary: PublicMaurice Cody Junior Public School
Elementary: PublicMsgr Fraser College (Midtown Campus)
Secondary: CatholicCALC Secondary School
Secondary: PublicLeaside High School
Secondary: PublicRosedale Heights School of the Arts
Secondary: PublicNorth Toronto Collegiate Institute
Secondary: PublicNorthern Secondary School
Secondary: Public-
Moore Park Ravine
205 Moore Ave, Toronto ON M4T 2K7 0.83km -
The Don Valley Brick Works Park
550 Bayview Ave, Toronto ON M4W 3X8 1.93km -
Oriole Park
201 Oriole Pky (Chaplin Crescent), Toronto ON M5P 2H4 2km
-
CIBC
97 Laird Dr, Toronto ON M4G 3T7 1.28km -
TD Bank Financial Group
493 Parliament St (at Carlton St), Toronto ON M4X 1P3 4km -
CIBC
535 Saint Clair Ave W (at Vaughan Rd.), Toronto ON M6C 1A3 4.13km
- 3 bath
- 3 bed
13 Cruikshank Avenue, Toronto, Ontario • M4K 1S6 • Playter Estates-Danforth
- 3 bath
- 3 bed
- 1500 sqft
264 Castlefield Avenue, Toronto, Ontario • M4R 1G7 • Yonge-Eglinton
- 3 bath
- 3 bed
- 2000 sqft
706 Merton Street, Toronto, Ontario • M4S 1B8 • Mount Pleasant East













