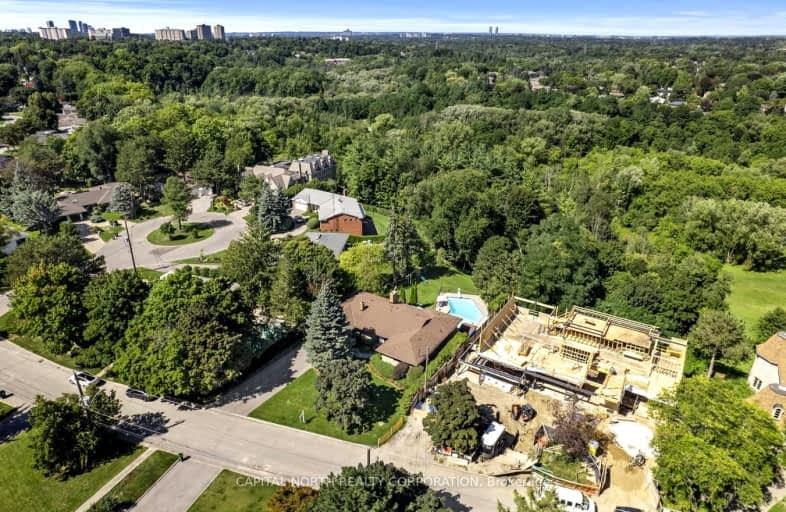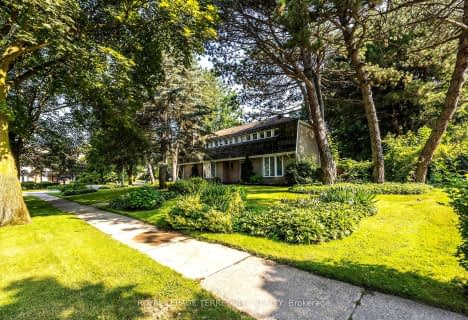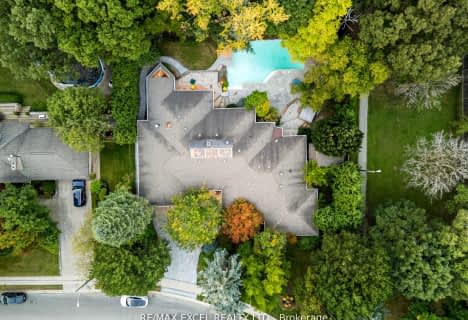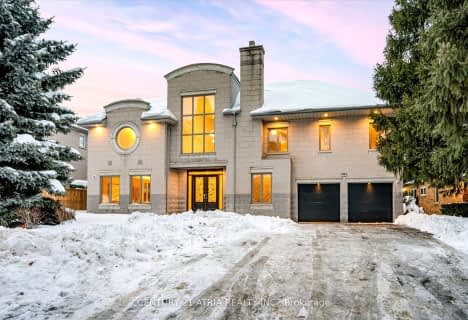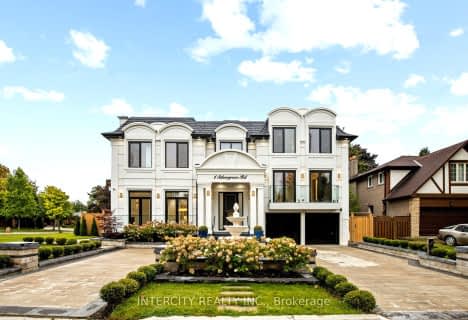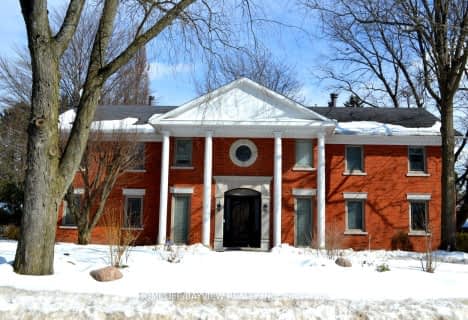Car-Dependent
- Almost all errands require a car.
Good Transit
- Some errands can be accomplished by public transportation.
Somewhat Bikeable
- Most errands require a car.

Pineway Public School
Elementary: PublicSt Matthias Catholic School
Elementary: CatholicLescon Public School
Elementary: PublicElkhorn Public School
Elementary: PublicCrestview Public School
Elementary: PublicBayview Middle School
Elementary: PublicNorth East Year Round Alternative Centre
Secondary: PublicWindfields Junior High School
Secondary: PublicÉcole secondaire Étienne-Brûlé
Secondary: PublicSt. Joseph Morrow Park Catholic Secondary School
Secondary: CatholicGeorges Vanier Secondary School
Secondary: PublicA Y Jackson Secondary School
Secondary: Public-
Lettieri Expression Bar
2901 Bayview Avenue, Toronto, ON M2N 5Z7 1.65km -
St Louis
1800 Sheppard Avenue E, Unit 2016, North York, ON M2J 5A7 2.36km -
Moxies
1800 Sheppard Ave E, 2044, North York, ON M2J 5A7 2.39km
-
Tim Hortons
4751 Leslie St, North York, ON M2J 2K8 0.77km -
Tim Horton's
4751 Leslie St, North York, ON M2J 2K8 0.77km -
Maxim's Café & Patisserie
676 Finch Avenue E, North York, ON M2K 2E6 0.94km
-
Shoppers Drug Mart
4865 Leslie Street, Toronto, ON M2J 2K8 0.78km -
Main Drug Mart
1100 Sheppard Avenue E, North York, ON M2K 2W1 1.06km -
St. Gabriel Medical Pharmacy
650 Sheppard Avenue E, Toronto, ON M2K 1B7 1.41km
-
Tim Horton's
4751 Leslie St, North York, ON M2J 2K8 0.77km -
Tim Hortons
4751 Leslie St, North York, ON M2J 2K8 0.77km -
Pizza Nova
4847 Leslie Street, Toronto, ON M2J 2K9 0.81km
-
Finch & Leslie Square
101-191 Ravel Road, Toronto, ON M2H 1T1 1.38km -
Bayview Village Shopping Centre
2901 Bayview Avenue, North York, ON M2K 1E6 1.51km -
Sandro Bayview Village
2901 Bayview Avenue, North York, ON M2K 1E6 1.65km
-
Kourosh Super Market
740 Sheppard Avenue E, Unit 2, Toronto, ON M2K 1C3 1.19km -
Sunny Supermarket
115 Ravel Rd, Toronto, ON M2H 1T2 1.49km -
Pusateri's Fine Foods
2901 Bayview Avenue, Toronto, ON M2N 5Z7 1.52km
-
LCBO
2901 Bayview Avenue, North York, ON M2K 1E6 1.48km -
Sheppard Wine Works
187 Sheppard Avenue E, Toronto, ON M2N 3A8 2.71km -
LCBO
1565 Steeles Ave E, North York, ON M2M 2Z1 2.96km
-
Sheppard-Provost Car Wash
1125 Av Sheppard E, North York, ON M2K 1C5 1.17km -
Special Car Wash
1125 Sheppard Ave E, Toronto, ON M2K 1C5 1.17km -
Amco Gas Station
1125 Sheppard Avenue E, Provost Drive, Toronto, ON M2K 1C5 1.15km
-
Cineplex Cinemas Fairview Mall
1800 Sheppard Avenue E, Unit Y007, North York, ON M2J 5A7 2.46km -
Cineplex Cinemas Empress Walk
5095 Yonge Street, 3rd Floor, Toronto, ON M2N 6Z4 3.32km -
Cineplex VIP Cinemas
12 Marie Labatte Road, unit B7, Toronto, ON M3C 0H9 5.59km
-
Toronto Public Library - Bayview Branch
2901 Bayview Avenue, Toronto, ON M2K 1E6 1.65km -
Hillcrest Library
5801 Leslie Street, Toronto, ON M2H 1J8 1.94km -
Toronto Public Library
35 Fairview Mall Drive, Toronto, ON M2J 4S4 2.22km
-
North York General Hospital
4001 Leslie Street, North York, ON M2K 1E1 1.44km -
Canadian Medicalert Foundation
2005 Sheppard Avenue E, North York, ON M2J 5B4 2.96km -
Shouldice Hospital
7750 Bayview Avenue, Thornhill, ON L3T 4A3 5.13km
-
Bayview Village Park
Bayview/Sheppard, Ontario 1.47km -
Glendora Park
201 Glendora Ave (Willowdale Ave), Toronto ON 2.91km -
Lillian Park
Lillian St (Lillian St & Otonabee Ave), North York ON 3.37km
-
TD Bank Financial Group
686 Finch Ave E (btw Bayview Ave & Leslie St), North York ON M2K 2E6 1.02km -
Scotiabank
1500 Don Mills Rd (York Mills), Toronto ON M3B 3K4 3.5km -
CIBC
4841 Yonge St (at Sheppard Ave. E.), North York ON M2N 5X2 3.54km
- 5 bath
- 4 bed
- 5000 sqft
128 Laurentide Drive, Toronto, Ontario • M3A 3E5 • Parkwoods-Donalda
- 6 bath
- 4 bed
- 3500 sqft
62 Wimpole Drive, Toronto, Ontario • M2L 2L3 • St. Andrew-Windfields
- 6 bath
- 4 bed
- 3500 sqft
15 Fairmeadow Avenue, Toronto, Ontario • M2P 0A5 • St. Andrew-Windfields
- 7 bath
- 5 bed
117 Upper Canada Drive, Toronto, Ontario • M2P 1S7 • St. Andrew-Windfields
- 4 bath
- 4 bed
- 2500 sqft
36 Chieftain Crescent, Toronto, Ontario • M2L 2H4 • St. Andrew-Windfields
- 6 bath
- 5 bed
- 3500 sqft
225 Dunforest Avenue, Toronto, Ontario • M2N 4J6 • Willowdale East
