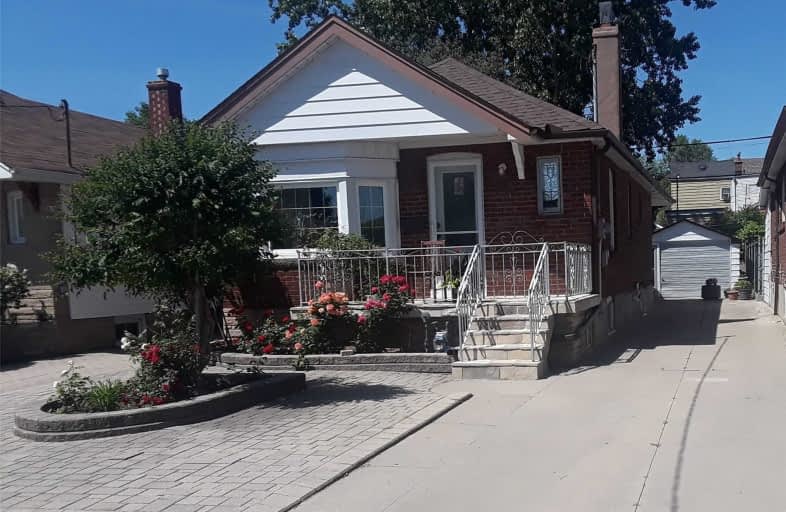Very Walkable
- Most errands can be accomplished on foot.
83
/100
Excellent Transit
- Most errands can be accomplished by public transportation.
78
/100
Very Bikeable
- Most errands can be accomplished on bike.
80
/100

Holy Cross Catholic School
Elementary: Catholic
0.41 km
École élémentaire La Mosaïque
Elementary: Public
0.57 km
Diefenbaker Elementary School
Elementary: Public
0.97 km
Wilkinson Junior Public School
Elementary: Public
0.62 km
Cosburn Middle School
Elementary: Public
0.90 km
R H McGregor Elementary School
Elementary: Public
0.87 km
First Nations School of Toronto
Secondary: Public
0.94 km
School of Life Experience
Secondary: Public
0.92 km
Subway Academy I
Secondary: Public
0.94 km
Greenwood Secondary School
Secondary: Public
0.92 km
Danforth Collegiate Institute and Technical School
Secondary: Public
0.59 km
East York Collegiate Institute
Secondary: Public
1.14 km
-
Langford Parkette
Langford Ave (Danforth Ave), Toronto ON 0.83km -
Monarch Park
115 Felstead Ave (Monarch Park), Toronto ON 1.36km -
Withrow Park
725 Logan Ave (btwn Bain Ave. & McConnell Ave.), Toronto ON M4K 3C7 1.67km
-
ICICI Bank Canada
150 Ferrand Dr, Toronto ON M3C 3E5 3.73km -
TD Bank Financial Group
65 Wellesley St E (at Church St), Toronto ON M4Y 1G7 4.3km -
TD Bank Financial Group
1148 Yonge St ((NW corner at Marlborough Ave)), Toronto ON M4W 2M1 4.39km
$
$1,400
- 1 bath
- 1 bed
- 2000 sqft
2nd-F-29 Sarah Ashbridge Avenue, Toronto, Ontario • M4L 3Y1 • The Beaches








