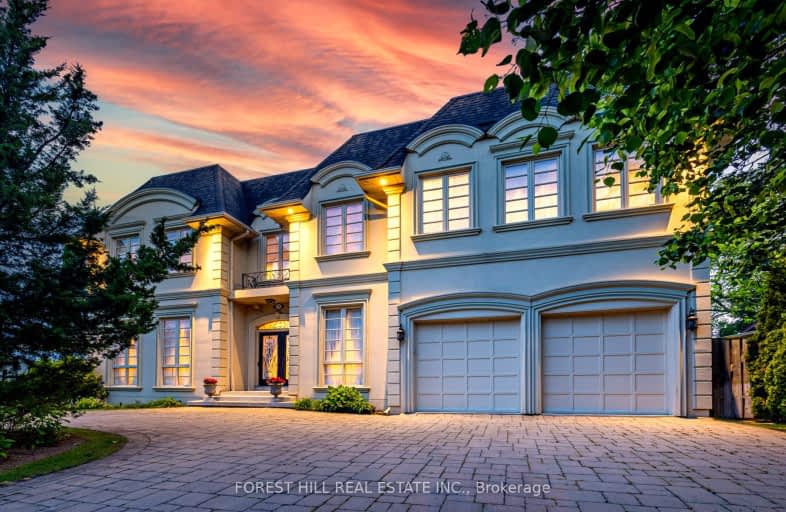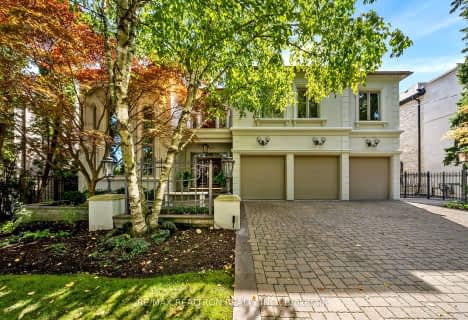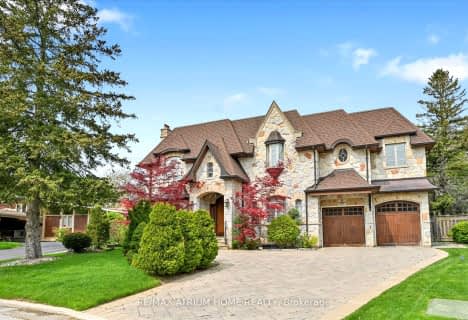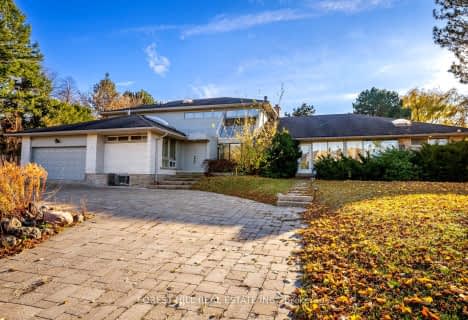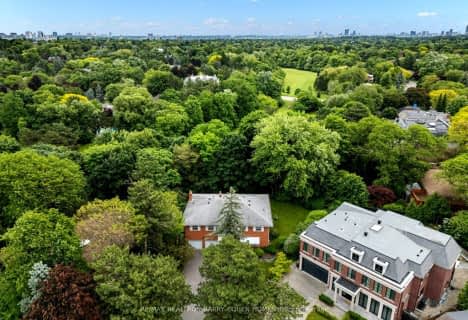Car-Dependent
- Almost all errands require a car.
Some Transit
- Most errands require a car.
Bikeable
- Some errands can be accomplished on bike.

Park Lane Public School
Elementary: PublicÉcole élémentaire Étienne-Brûlé
Elementary: PublicNorman Ingram Public School
Elementary: PublicRippleton Public School
Elementary: PublicDenlow Public School
Elementary: PublicSt Bonaventure Catholic School
Elementary: CatholicSt Andrew's Junior High School
Secondary: PublicWindfields Junior High School
Secondary: PublicÉcole secondaire Étienne-Brûlé
Secondary: PublicLeaside High School
Secondary: PublicYork Mills Collegiate Institute
Secondary: PublicDon Mills Collegiate Institute
Secondary: Public-
St Louis Bar and Grill
808 York Mills Road, Unit A-24, Toronto, ON M3B 1X8 1.59km -
Taylors Landing
10 O'neill Rd, Don Mills, ON M3C 0H1 1.61km -
The Good Son
11 Karl Fraser Road, North York, ON M3C 0E7 1.62km
-
Tim Horton's
800 Lawrence Ave E, North York, ON M3C 1P4 0.85km -
Baretto Caffe
1262 Don Mills Road, Toronto, ON M3B 2W7 1.37km -
McDonald's
808 York Mills Road, Building D, Unit 1, North York, ON M3B 1X8 1.46km
-
Procare Pharmacy
1262 Don Mills Road, Toronto, ON M3B 2W7 1.37km -
Shoppers Drug Mart
946 Lawrence Avenue E, Unit 2, North York, ON M3C 3M9 1.41km -
Agape Pharmacy
10 Mallard Road, Unit C107, Toronto, ON M3B 3N1 1.47km
-
Better than Yia Yia's
Toronto, ON M3B 3B5 1.17km -
Congee Queen
895 Lawrence Avenue E, Unit 8, North York, ON M3C 3L2 1.32km -
Baretto Caffe
1262 Don Mills Road, Toronto, ON M3B 2W7 1.37km
-
The Diamond at Don Mills
10 Mallard Road, Toronto, ON M3B 3N1 1.47km -
Don Mills Centre
75 The Donway W, North York, ON M3C 2E9 1.63km -
CF Shops at Don Mills
1090 Don Mills Road, Toronto, ON M3C 3R6 1.67km
-
McEwan Gourmet Grocery Store
38 Karl Fraser Road, North York, ON M3C 0H7 1.51km -
Longo's
808 York Mills Road, North York, ON M3B 1X7 1.59km -
Metro
1050 Don Mills Road, North York, ON M3C 1W6 1.7km
-
LCBO
808 York Mills Road, Toronto, ON M3B 1X8 1.39km -
LCBO
195 The Donway W, Toronto, ON M3C 0H6 1.43km -
LCBO - Leaside
147 Laird Dr, Laird and Eglinton, East York, ON M4G 4K1 3.46km
-
Esso
800 Avenue Lawrence E, North York, ON M3C 1P4 0.85km -
Petro Canada
800 York Mills Road, Toronto, ON M3B 1X9 1.44km -
Petro-Canada
1095 Don Mills Road, North York, ON M3C 1W7 1.64km
-
Cineplex VIP Cinemas
12 Marie Labatte Road, unit B7, Toronto, ON M3C 0H9 1.5km -
Mount Pleasant Cinema
675 Mt Pleasant Rd, Toronto, ON M4S 2N2 4.43km -
Cineplex Cinemas Fairview Mall
1800 Sheppard Avenue E, Unit Y007, North York, ON M2J 5A7 4.48km
-
Toronto Public Library
888 Lawrence Avenue E, Toronto, ON M3C 3L2 1.31km -
Toronto Public Library
29 Saint Dennis Drive, Toronto, ON M3C 3J3 3.55km -
Brookbanks Public Library
210 Brookbanks Drive, Toronto, ON M3A 1Z5 3.6km
-
Sunnybrook Health Sciences Centre
2075 Bayview Avenue, Toronto, ON M4N 3M5 2.38km -
North York General Hospital
4001 Leslie Street, North York, ON M2K 1E1 3.19km -
Canadian Medicalert Foundation
2005 Sheppard Avenue E, North York, ON M2J 5B4 4.2km
-
Edwards Gardens
755 Lawrence Ave E, Toronto ON M3C 1P2 0.73km -
Irving Paisley Park
1.79km -
Sunnybrook Park
Toronto ON 2.12km
-
Scotiabank
885 Lawrence Ave E, Toronto ON M3C 1P7 1.27km -
RBC Royal Bank
1090 Don Mills Rd, North York ON M3C 3R6 1.54km -
TD Bank Financial Group
15 Clock Tower Rd (Shops at Don Mills), Don Mills ON M3C 0E1 1.59km
- 6 bath
- 5 bed
- 5000 sqft
16 Sagewood Drive, Toronto, Ontario • M3B 3G5 • Banbury-Don Mills
- 8 bath
- 5 bed
- 5000 sqft
171 Beechwood Avenue, Toronto, Ontario • M2L 1J9 • Bridle Path-Sunnybrook-York Mills
- 7 bath
- 5 bed
- 3500 sqft
31 Greengate Road, Toronto, Ontario • M3B 1E7 • Banbury-Don Mills
- 5 bath
- 5 bed
- 3500 sqft
72 Aldershot Crescent, Toronto, Ontario • M2P 1M1 • St. Andrew-Windfields
- 7 bath
- 7 bed
- 5000 sqft
1 Caldy Court, Toronto, Ontario • M2L 2J5 • St. Andrew-Windfields
- 8 bath
- 5 bed
- 5000 sqft
37 Rollscourt Drive, Toronto, Ontario • M2L 1X6 • St. Andrew-Windfields
- 8 bath
- 5 bed
2527 Bayview Avenue, Toronto, Ontario • M2L 1N9 • Bridle Path-Sunnybrook-York Mills
- 4 bath
- 5 bed
- 3500 sqft
29 Strathgowan Crescent, Toronto, Ontario • M4N 2Z6 • Lawrence Park South
- 7 bath
- 7 bed
- 5000 sqft
8 Mead Court, Toronto, Ontario • M2L 2A6 • St. Andrew-Windfields
- 5 bath
- 5 bed
- 3500 sqft
57 Rollscourt Drive, Toronto, Ontario • M2L 1X6 • St. Andrew-Windfields
