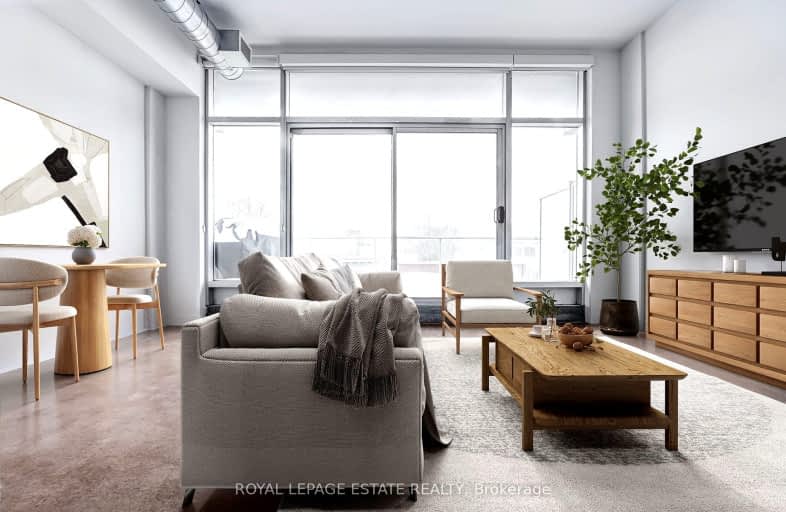Walker's Paradise
- Daily errands do not require a car.
Rider's Paradise
- Daily errands do not require a car.
Biker's Paradise
- Daily errands do not require a car.

Quest Alternative School Senior
Elementary: PublicFirst Nations School of Toronto Junior Senior
Elementary: PublicQueen Alexandra Middle School
Elementary: PublicDundas Junior Public School
Elementary: PublicMorse Street Junior Public School
Elementary: PublicWithrow Avenue Junior Public School
Elementary: PublicMsgr Fraser College (St. Martin Campus)
Secondary: CatholicInglenook Community School
Secondary: PublicSEED Alternative
Secondary: PublicEastdale Collegiate Institute
Secondary: PublicCALC Secondary School
Secondary: PublicRiverdale Collegiate Institute
Secondary: Public-
Yao Hua Supermarket
643 Gerrard Street East, Toronto 0.76km -
Galaxy Fresh Foods
587 Gerrard Street East, Toronto 0.78km -
Food Basics
1000 Gerrard Street East, Toronto 1.35km
-
Wine Rack
731 Queen Street East, Toronto 0.07km -
est Restaurant
729 Queen Street East, Toronto 0.08km -
LCBO
776 Queen Street East, Toronto 0.08km
-
VENOM COFFEE
91 Lewis Street, Toronto 0.02km -
Lan Vietnamese Restaurant
755 Queen Street East, Toronto 0.02km -
Slayer Burger
739 Queen Street East, Toronto 0.03km
-
VENOM COFFEE
91 Lewis Street, Toronto 0.02km -
Sweet Jesus
Front Window, 780 Queen Street East, Toronto 0.08km -
Boxcar Social
4 Boulton Avenue, Toronto 0.13km
-
BMO Bank of Montreal
774 Queen Street East, Toronto 0.09km -
TD Canada Trust Branch and ATM
904 Queen Street East, Toronto 0.46km -
Scotiabank
363 Broadview Avenue, Toronto 0.82km
-
Esso
829 Lake Shore Boulevard East, Toronto 0.98km -
On The Run
Canada 0.98km -
Circle K
829 Lake Shore Boulevard East, Toronto 1km
-
Komplete Strength
740 Queen Street East, Toronto 0.06km -
Sankalpa Yoga Teacher Training
70 McGee Street, Toronto 0.22km -
Chi Junky Studio
70 McGee Street, Toronto 0.23km
-
Saulter Street Parkette
Old Toronto 0.19km -
Thompson Street Parkette
Old Toronto 0.2km -
Thompson Street Parkette
120 Broadview Avenue, Toronto 0.2km
-
Toronto Public Library - Queen/Saulter Branch
765 Queen Street East, Toronto 0.04km -
Bona Fide
11 Grant Street, Toronto 0.07km -
ragweed library
216-52 Saint Lawrence Street, Toronto 0.77km
-
River Medical Centre
677 Dundas Street East, Toronto 0.87km -
Bridgepoint Research Collaboratory
Toronto 0.94km -
Bridgepoint Hospital
1 Bridgepoint Drive, Toronto 0.95km
-
St. Mary Pharmacy
796 Queen Street East, Toronto 0.11km -
Shoppers Drug Mart
970 Queen Street East, Toronto 0.65km -
HealthShield Compounding Pharmacy
589 King Street East, Toronto 0.73km
-
Danny Reisis Real Estate Information Centre
534 Queen Street East, Toronto 0.81km -
VL123-Stores
230 Sackville Street, Toronto 1.21km -
The Distillery Historic District
55 Mill Street, Toronto 1.32km
-
Blahzay Creative
170 Mill Street, Toronto 0.99km -
Imagine Cinemas Market Square
80 Front Street East, Toronto 2.23km -
Cineplex Cinemas Yonge-Dundas and VIP
402-10 Dundas Street East, Toronto 2.63km
-
The Comrade
758 Queen Street East, Toronto 0.05km -
est Restaurant
729 Queen Street East, Toronto 0.08km -
Nightowl Riverside
725 Queen Street East, Toronto 0.08km
- 2 bath
- 1 bed
- 500 sqft
5311-45 Charles Street East, Toronto, Ontario • M4Y 0B8 • Church-Yonge Corridor
- 2 bath
- 1 bed
- 500 sqft
5311-45 Charles Street East, Toronto, Ontario • M4Y 0B8 • Church-Yonge Corridor
- 2 bath
- 2 bed
- 600 sqft
2107-60 Shuter Street, Toronto, Ontario • M5B 0B7 • Church-Yonge Corridor
- 1 bath
- 2 bed
- 800 sqft
4613-251 Jarvis Street, Toronto, Ontario • M5B 2C2 • Church-Yonge Corridor
- 1 bath
- 1 bed
- 600 sqft
2608-28 Freeland Street, Toronto, Ontario • M5E 0E3 • Waterfront Communities C08
- 1 bath
- 2 bed
- 600 sqft
804-89 Church Street, Toronto, Ontario • M5C 0B7 • Church-Yonge Corridor
- 1 bath
- 1 bed
- 600 sqft
2506-89 Church Street, Toronto, Ontario • M5C 0B7 • Church-Yonge Corridor
- 2 bath
- 1 bed
- 500 sqft
5311-45 Charles Street East, Toronto, Ontario • M4Y 0B8 • Church-Yonge Corridor
- 1 bath
- 1 bed
- 900 sqft
M3-539 Jarvis Street, Toronto, Ontario • M4Y 2H7 • North St. James Town
- — bath
- — bed
- — sqft
#3107-5 St Joseph Street, Toronto, Ontario • M4Y 1J6 • Bay Street Corridor
- 2 bath
- 2 bed
- 800 sqft
6209-55 Cooper Street, Toronto, Ontario • M5E 0G1 • Waterfront Communities C08










