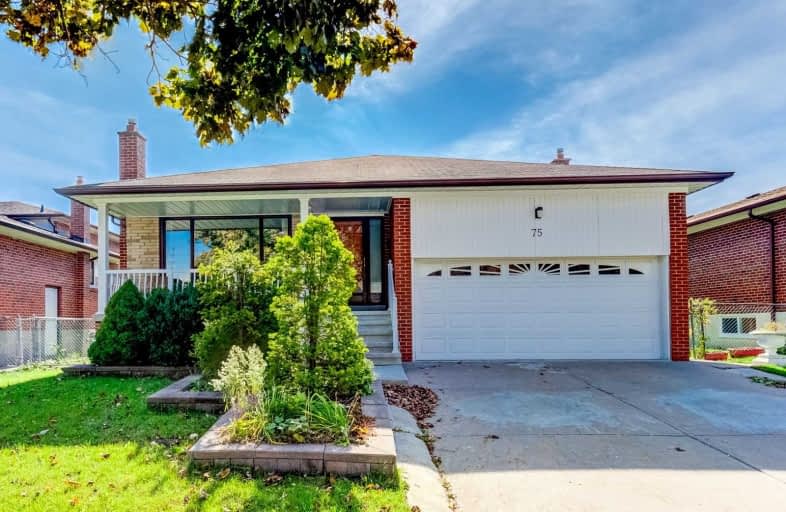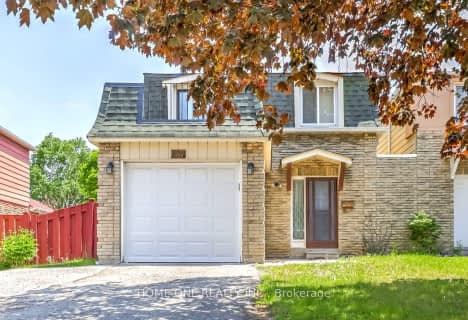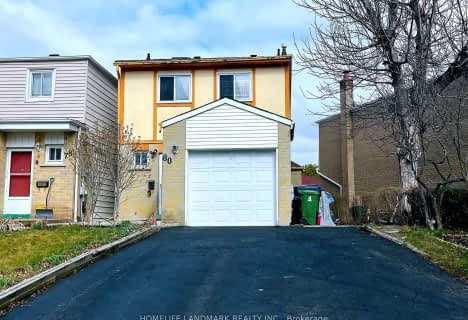
Chester Le Junior Public School
Elementary: Public
0.39 km
Epiphany of our Lord Catholic Academy
Elementary: Catholic
0.42 km
Cherokee Public School
Elementary: Public
0.67 km
Sir Ernest MacMillan Senior Public School
Elementary: Public
0.55 km
Sir Samuel B Steele Junior Public School
Elementary: Public
0.66 km
Beverly Glen Junior Public School
Elementary: Public
0.78 km
North East Year Round Alternative Centre
Secondary: Public
2.58 km
Pleasant View Junior High School
Secondary: Public
1.65 km
Msgr Fraser College (Midland North)
Secondary: Catholic
1.41 km
L'Amoreaux Collegiate Institute
Secondary: Public
1.09 km
Dr Norman Bethune Collegiate Institute
Secondary: Public
1.49 km
Sir John A Macdonald Collegiate Institute
Secondary: Public
1.78 km
$
$1,488,000
- 3 bath
- 4 bed
- 1500 sqft
1 Neddie Drive, Toronto, Ontario • M1T 2S9 • Tam O'Shanter-Sullivan














