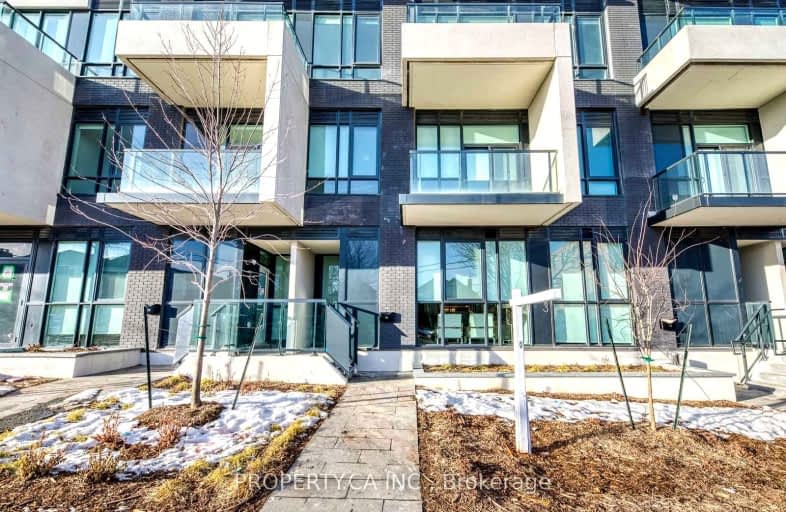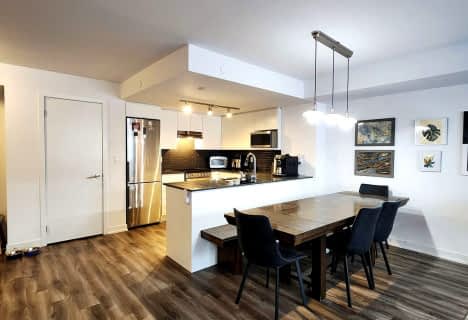Walker's Paradise
- Daily errands do not require a car.
Excellent Transit
- Most errands can be accomplished by public transportation.
Very Bikeable
- Most errands can be accomplished on bike.

Fairbank Public School
Elementary: PublicJ R Wilcox Community School
Elementary: PublicSt John Bosco Catholic School
Elementary: CatholicD'Arcy McGee Catholic School
Elementary: CatholicSts Cosmas and Damian Catholic School
Elementary: CatholicSt Thomas Aquinas Catholic School
Elementary: CatholicVaughan Road Academy
Secondary: PublicYorkdale Secondary School
Secondary: PublicOakwood Collegiate Institute
Secondary: PublicJohn Polanyi Collegiate Institute
Secondary: PublicForest Hill Collegiate Institute
Secondary: PublicDante Alighieri Academy
Secondary: Catholic-
Laughlin park
Toronto ON 0.71km -
Humewood Park
Pinewood Ave (Humewood Grdns), Toronto ON 2km -
Dell Park
40 Dell Park Ave, North York ON M6B 2T6 2.43km
-
RBC Royal Bank
2765 Dufferin St, North York ON M6B 3R6 1.07km -
CIBC
535 Saint Clair Ave W (at Vaughan Rd.), Toronto ON M6C 1A3 2.43km -
TD Bank Financial Group
3140 Dufferin St (at Apex Rd.), Toronto ON M6A 2T1 2.45km
- 2 bath
- 3 bed
- 900 sqft
Th9-10 Ed Clark Gardens, Toronto, Ontario • M6N 1J5 • Weston-Pellam Park
- 2 bath
- 2 bed
- 1000 sqft
12-130 Raglan Avenue, Toronto, Ontario • M6C 0A7 • Humewood-Cedarvale
- 3 bath
- 2 bed
- 1200 sqft
07-106 Varna Drive, Toronto, Ontario • M6A 0C8 • Englemount-Lawrence
- 2 bath
- 2 bed
- 900 sqft
15-630 Rogers Road, Toronto, Ontario • M6M 0B4 • Keelesdale-Eglinton West







