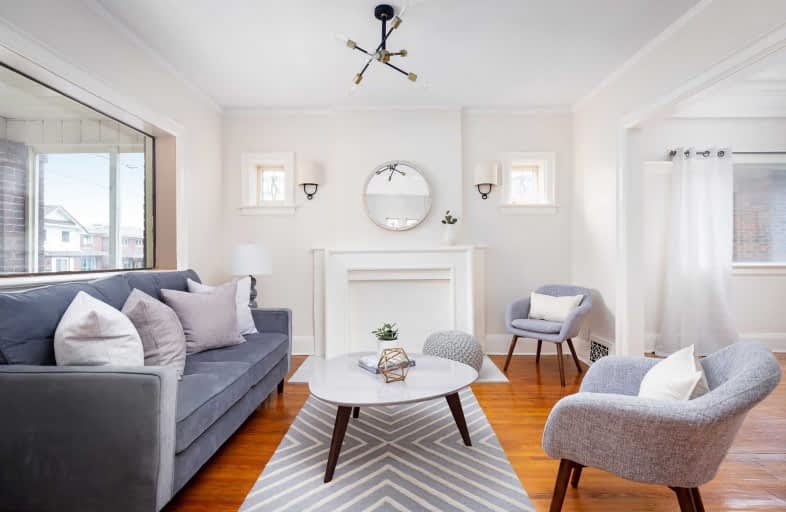
Cliffside Public School
Elementary: Public
0.98 km
Immaculate Heart of Mary Catholic School
Elementary: Catholic
0.63 km
J G Workman Public School
Elementary: Public
0.90 km
Birch Cliff Heights Public School
Elementary: Public
0.16 km
Birch Cliff Public School
Elementary: Public
1.01 km
Danforth Gardens Public School
Elementary: Public
1.20 km
Caring and Safe Schools LC3
Secondary: Public
3.12 km
South East Year Round Alternative Centre
Secondary: Public
3.14 km
Scarborough Centre for Alternative Studi
Secondary: Public
3.09 km
Neil McNeil High School
Secondary: Catholic
2.97 km
Birchmount Park Collegiate Institute
Secondary: Public
0.32 km
Blessed Cardinal Newman Catholic School
Secondary: Catholic
2.38 km


