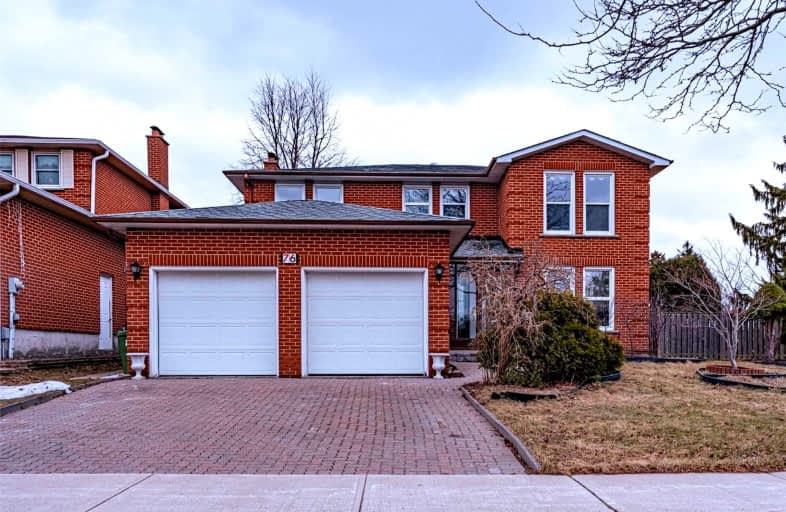
The Divine Infant Catholic School
Elementary: Catholic
0.54 km
École élémentaire Laure-Rièse
Elementary: Public
0.79 km
Prince of Peace Catholic School
Elementary: Catholic
0.80 km
Banting and Best Public School
Elementary: Public
0.88 km
Macklin Public School
Elementary: Public
0.54 km
Armadale Public School
Elementary: Public
1.21 km
Delphi Secondary Alternative School
Secondary: Public
3.02 km
Msgr Fraser-Midland
Secondary: Catholic
3.13 km
Francis Libermann Catholic High School
Secondary: Catholic
2.24 km
Father Michael McGivney Catholic Academy High School
Secondary: Catholic
2.70 km
Albert Campbell Collegiate Institute
Secondary: Public
1.94 km
Middlefield Collegiate Institute
Secondary: Public
2.33 km


