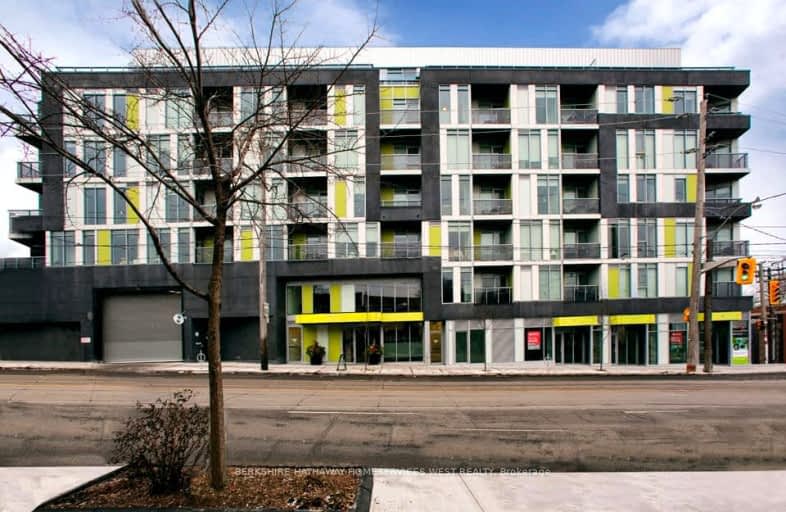Walker's Paradise
- Daily errands do not require a car.
Excellent Transit
- Most errands can be accomplished by public transportation.
Very Bikeable
- Most errands can be accomplished on bike.

Norway Junior Public School
Elementary: PublicÉÉC Georges-Étienne-Cartier
Elementary: CatholicEarl Haig Public School
Elementary: PublicGledhill Junior Public School
Elementary: PublicSt Brigid Catholic School
Elementary: CatholicBowmore Road Junior and Senior Public School
Elementary: PublicSchool of Life Experience
Secondary: PublicGreenwood Secondary School
Secondary: PublicNotre Dame Catholic High School
Secondary: CatholicSt Patrick Catholic Secondary School
Secondary: CatholicMonarch Park Collegiate Institute
Secondary: PublicMalvern Collegiate Institute
Secondary: Public-
Bodega Henriette
1801 Gerrard Street E, Toronto, ON M4L 2B4 0.46km -
Firkin On Danforth
2057B Danforth Avenue E, Toronto, ON M4C 1J8 0.56km -
Edie's Place Bar & Cafe
2100 Danforth Avenue, Toronto, ON M4C 1J9 0.61km
-
Morning Parade Coffee Bar
1952 Gerrard Street E, Toronto, ON M4E 2B1 0.04km -
Poured Coffee
2165 Danforth Avenue, Toronto, ON M4C 1K4 0.59km -
Cafe Cocoro
1989 Danforth Avenue, Toronto, ON M4C 1J7 0.59km
-
GoodLife Fitness
280 Coxwell Ave, Toronto, ON M4L 3B6 1.12km -
Tidal Crossfit
1510 Danforth Avenue, Toronto, ON M4S 1C4 1.21km -
Legacy Indoor Cycling
1506 Danforth Avenue, Toronto, ON M4J 1N4 1.22km
-
Drugstore Pharmacy In Valumart
985 Woodbine Avenue, Toronto, ON M4C 4B8 0.64km -
Shoppers Drug Mart
2494 Danforth Avenue, Toronto, ON M4C 1K9 0.97km -
Shoppers Drug Mart
1630 Danforth Ave, Toronto, ON M4C 1H6 1.01km
-
Zante Greek Bistro
1950 Gerrard St E, Toronto, ON M4E 2B1 0.04km -
Blue River House
1929 Gerrard Street E, Toronto, ON M4L 2C2 0.07km -
Bodega Henriette
1801 Gerrard Street E, Toronto, ON M4L 2B4 0.46km
-
Beach Mall
1971 Queen Street E, Toronto, ON M4L 1H9 1.46km -
Shoppers World
3003 Danforth Avenue, East York, ON M4C 1M9 2.06km -
Gerrard Square
1000 Gerrard Street E, Toronto, ON M4M 3G6 2.64km
-
Yes Food Fair
1940 Gerrard Street E, Toronto, ON M4L 2C1 0.06km -
Choo's Garden Supermarket
2134 Danforth Ave, Toronto, ON M4C 1J9 0.61km -
Davidson's Valumart
985 Woodbine Ave, Toronto, ON M4C 4B8 0.64km
-
Beer & Liquor Delivery Service Toronto
Toronto, ON 1.07km -
LCBO - The Beach
1986 Queen Street E, Toronto, ON M4E 1E5 1.44km -
LCBO - Queen and Coxwell
1654 Queen Street E, Queen and Coxwell, Toronto, ON M4L 1G3 1.58km
-
Splash and Shine Car Wash
1901 Danforth Avenue, Toronto, ON M4C 1J5 0.65km -
Petro-Canada
2265 Danforth Ave, Toronto, ON M4C 1K5 0.67km -
Toronto Honda
2300 Danforth Ave, Toronto, ON M4C 1K6 0.74km
-
Alliance Cinemas The Beach
1651 Queen Street E, Toronto, ON M4L 1G5 1.59km -
Fox Theatre
2236 Queen St E, Toronto, ON M4E 1G2 2.06km -
Funspree
Toronto, ON M4M 3A7 2.36km
-
Danforth/Coxwell Library
1675 Danforth Avenue, Toronto, ON M4C 5P2 0.93km -
Gerrard/Ashdale Library
1432 Gerrard Street East, Toronto, ON M4L 1Z6 1.32km -
Toronto Public Library - Toronto
2161 Queen Street E, Toronto, ON M4L 1J1 1.53km
-
Michael Garron Hospital
825 Coxwell Avenue, East York, ON M4C 3E7 1.55km -
Bridgepoint Health
1 Bridgepoint Drive, Toronto, ON M4M 2B5 3.96km -
Providence Healthcare
3276 Saint Clair Avenue E, Toronto, ON M1L 1W1 4km
For Rent
More about this building
View 763 Woodbine Avenue, Toronto- 1 bath
- 1 bed
- 800 sqft
602-165 Cosburn Avenue, Toronto, Ontario • M4J 2L3 • Danforth Village-East York
- 2 bath
- 1 bed
- 500 sqft
319-2369 Danforth Avenue, Toronto, Ontario • M4C 0B1 • East End-Danforth
- 1 bath
- 1 bed
- 700 sqft
301-1075 Queen Street East, Toronto, Ontario • M4M 1K3 • South Riverdale
- 1 bath
- 1 bed
- 700 sqft
403-1075 Queen Street East, Toronto, Ontario • M4M 1K3 • South Riverdale
- 1 bath
- 1 bed
- 700 sqft
203-1075 Queen Street East, Toronto, Ontario • M4M 1K3 • South Riverdale
- 1 bath
- 2 bed
- 600 sqft
1114-1190 Dundas Street East, Toronto, Ontario • M4M 1S3 • South Riverdale














