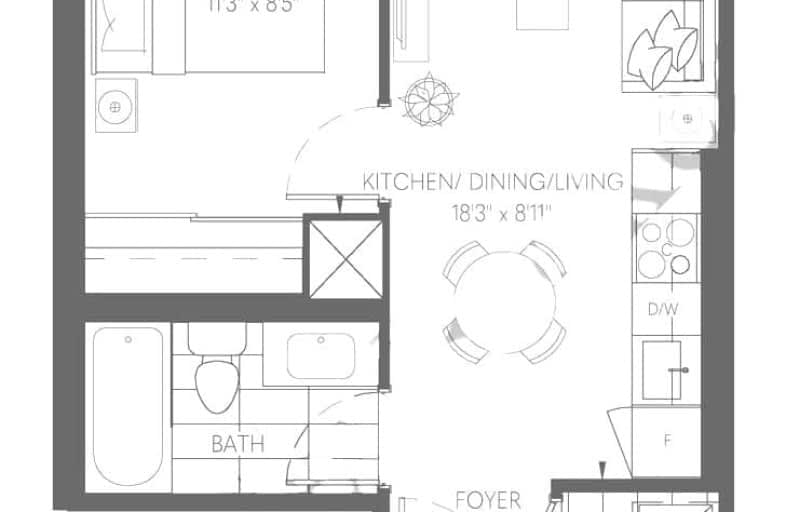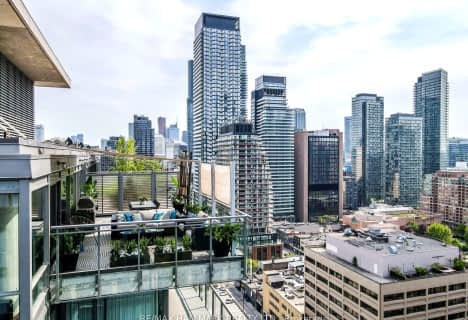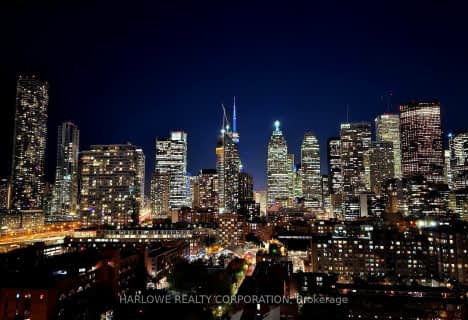Walker's Paradise
- Daily errands do not require a car.
Rider's Paradise
- Daily errands do not require a car.
Very Bikeable
- Most errands can be accomplished on bike.

Msgr Fraser College (OL Lourdes Campus)
Elementary: CatholicCollège français élémentaire
Elementary: PublicCottingham Junior Public School
Elementary: PublicRosedale Junior Public School
Elementary: PublicChurch Street Junior Public School
Elementary: PublicJesse Ketchum Junior and Senior Public School
Elementary: PublicNative Learning Centre
Secondary: PublicSubway Academy II
Secondary: PublicCollège français secondaire
Secondary: PublicMsgr Fraser-Isabella
Secondary: CatholicJarvis Collegiate Institute
Secondary: PublicSt Joseph's College School
Secondary: Catholic-
James Canning Gardens
15 Gloucester St (Yonge), Toronto ON 0.55km -
Queen's Park
111 Wellesley St W (at Wellesley Ave.), Toronto ON M7A 1A5 0.92km -
Leaf Garden
Breadalbane St (btwn Bay & Yonge), Toronto ON 0.89km
-
TD Bank Financial Group
65 Wellesley St E (at Church St), Toronto ON M4Y 1G7 0.79km -
Alterna Savings
800 Bay St (at College St), Toronto ON M5S 3A9 1.14km -
TD Bank Financial Group
493 Parliament St (at Carlton St), Toronto ON M4X 1P3 1.7km
- 2 bath
- 1 bed
- 600 sqft
3509-55 Mercer Street, Toronto, Ontario • M5V 0W4 • Waterfront Communities C01
- 2 bath
- 1 bed
- 1000 sqft
UPh 0-21 Nelson Street, Toronto, Ontario • M5V 3H9 • Waterfront Communities C01
- 2 bath
- 2 bed
- 800 sqft
1711-7 Carlton Street, Toronto, Ontario • M5B 2M3 • Church-Yonge Corridor
- — bath
- — bed
- — sqft
1650 -121 Lower Sherbourne Street, Toronto, Ontario • M5A 0W8 • Waterfront Communities C08
- 2 bath
- 2 bed
- 1000 sqft
824-295 Adelaide Street West, Toronto, Ontario • M5V 0L4 • Waterfront Communities C01
- 2 bath
- 2 bed
- 1200 sqft
203-832 Bay Street, Toronto, Ontario • M5S 1Z6 • Bay Street Corridor
- — bath
- — bed
- — sqft
2204-238 Simcoe Street, Toronto, Ontario • M5T 3B9 • Kensington-Chinatown
- 1 bath
- 1 bed
- 600 sqft
506-8 The Esplanade, Toronto, Ontario • M5E 0A6 • Waterfront Communities C08




















