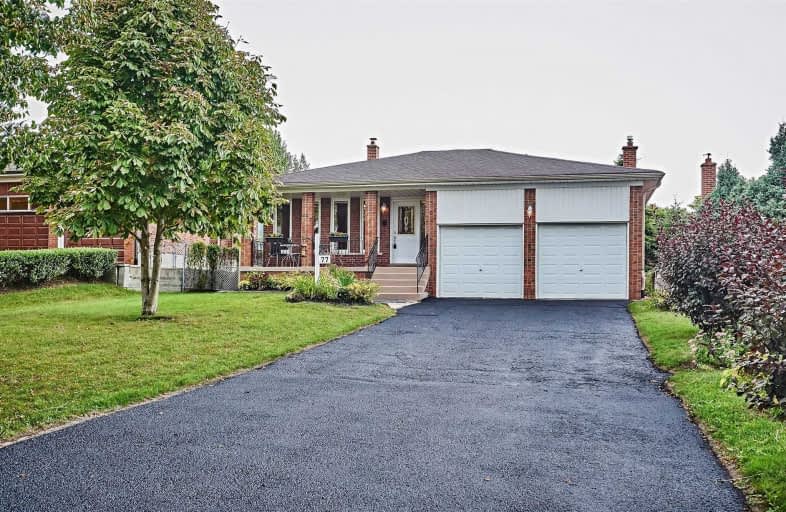
St Dominic Savio Catholic School
Elementary: Catholic
0.73 km
Centennial Road Junior Public School
Elementary: Public
0.72 km
Rouge Valley Public School
Elementary: Public
0.68 km
Joseph Howe Senior Public School
Elementary: Public
1.28 km
Charlottetown Junior Public School
Elementary: Public
1.38 km
St Brendan Catholic School
Elementary: Catholic
1.19 km
Maplewood High School
Secondary: Public
5.30 km
West Hill Collegiate Institute
Secondary: Public
3.85 km
Sir Oliver Mowat Collegiate Institute
Secondary: Public
1.67 km
St John Paul II Catholic Secondary School
Secondary: Catholic
4.00 km
Dunbarton High School
Secondary: Public
3.96 km
St Mary Catholic Secondary School
Secondary: Catholic
5.08 km
$
$1,029,900
- 4 bath
- 4 bed
- 1500 sqft
39 Muirbank Boulevard, Toronto, Ontario • M1C 4T7 • Highland Creek




