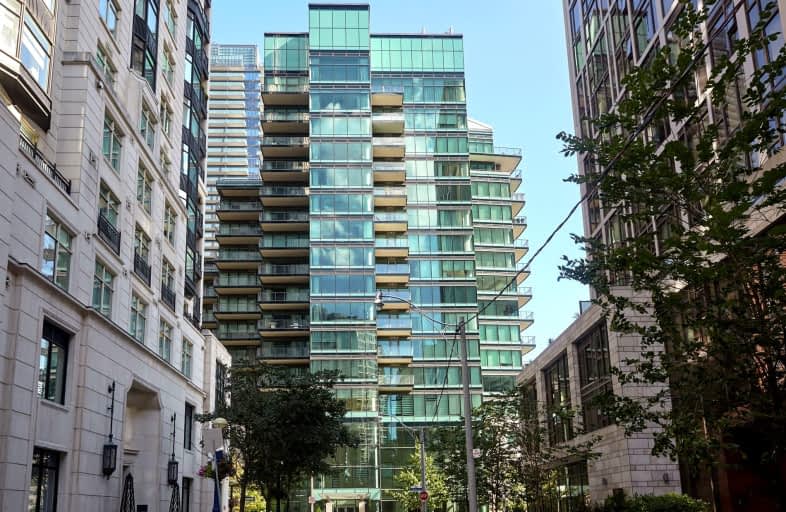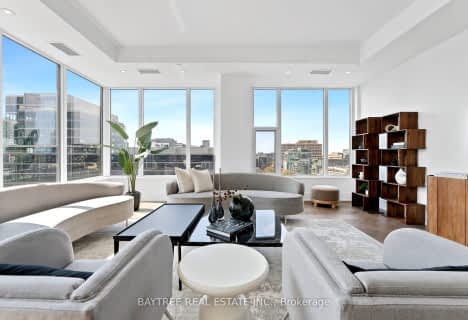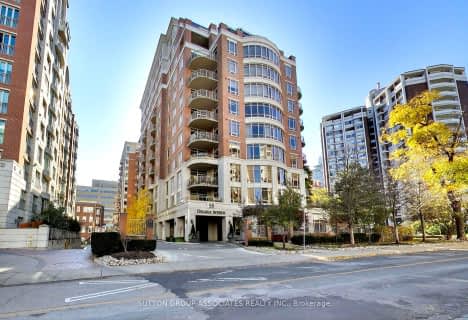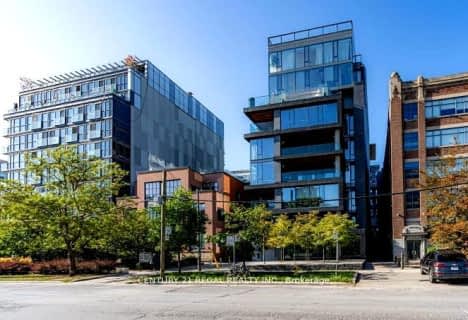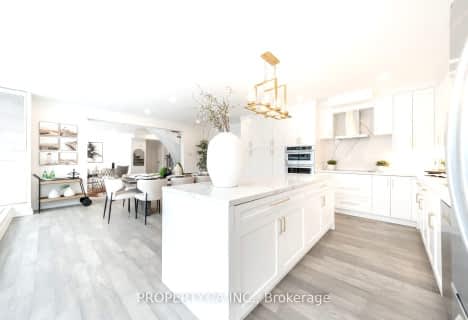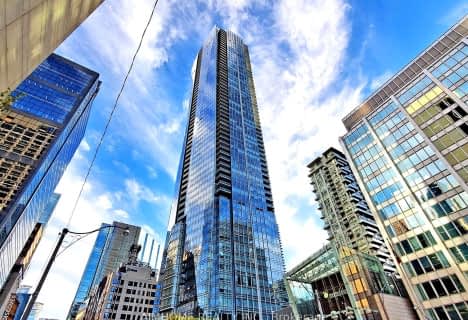Walker's Paradise
- Daily errands do not require a car.
Rider's Paradise
- Daily errands do not require a car.
Biker's Paradise
- Daily errands do not require a car.
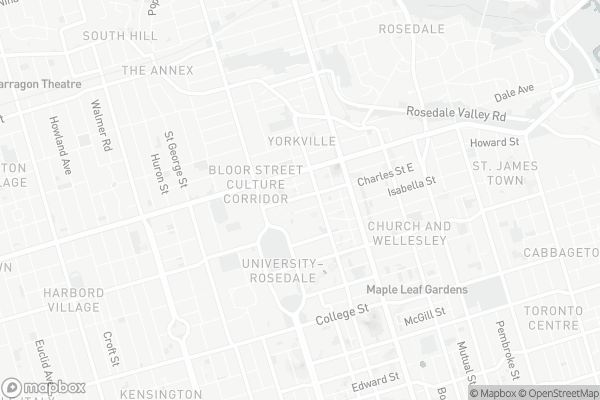
Beverley School
Elementary: PublicRosedale Junior Public School
Elementary: PublicOrde Street Public School
Elementary: PublicChurch Street Junior Public School
Elementary: PublicHuron Street Junior Public School
Elementary: PublicJesse Ketchum Junior and Senior Public School
Elementary: PublicNative Learning Centre
Secondary: PublicSubway Academy II
Secondary: PublicHeydon Park Secondary School
Secondary: PublicMsgr Fraser-Isabella
Secondary: CatholicJarvis Collegiate Institute
Secondary: PublicSt Joseph's College School
Secondary: Catholic-
Rabba Fine Foods
101-37 Charles Street West, Toronto 0.23km -
H Mart
703 Yonge Street, Toronto 0.37km -
Rabba Fine Foods
9 Isabella Street, Toronto 0.42km
-
Northern Landings GinBerry
Manulife Centre, 55 Bloor Street West, Toronto 0.25km -
LCBO
Manulife Centre, 55 Bloor Street West, Toronto 0.28km -
Issiac Bard
44 Saint Joseph Street, Toronto 0.3km
-
Burwash Dining Hall
89 Charles Street West, Toronto 0.09km -
Subway
1102 Bay Street, Toronto 0.11km -
Enigma Yorkville
23 Saint Thomas Street, Toronto 0.13km
-
Dessert Lady Moved to 1 Sultan St
1 Sultan Street, Toronto 0.1km -
Dessert Lady Cafe & Bakery
1 Sultan Street, Toronto 0.1km -
Aroma Espresso Bar
The bay Charles Towers, 1110 Bay Street, Toronto 0.11km
-
TD Canada Trust Branch and ATM
77 Bloor Street West, Toronto 0.2km -
BMO Bank of Montreal
55 Bloor Street West, Toronto 0.26km -
Scotiabank
19 Bloor Street West, Toronto 0.32km
-
Canadian Tire Gas+
835 Yonge Street, Toronto 0.64km -
Petro-Canada
505 Jarvis Street, Toronto 1km -
Esso
132 Harbord Street, Toronto 1.28km
-
GoodLife Fitness Toronto Bloor and Bay
80 Bloor Street West, Toronto 0.24km -
F45 Training Yorkville
110 Bloor Street West #001, Toronto 0.24km -
GoodLife Fitness Toronto Manulife Centre
210-55 Bloor Street West, Toronto 0.25km
-
Lester B. Pearson Garden for Peace and International Understanding
Toronto 0.16km -
Orchard Parc, Inc.
202-1200 Bay Street, Toronto 0.26km -
Saint Mary Street Parkette
Old Toronto 0.27km
-
E.J. Pratt Library
71 Queen's Park Crescent East, Toronto 0.18km -
Friends of Victoria University Library
71 Queen's Park Crescent East, Toronto 0.18km -
Birge-Carnegie Library, University of Toronto
75a Queens Park, Toronto 0.22km
-
Toronto nautural face-lift center
605-7 Saint Thomas Street, Toronto 0.07km -
Dr Dalia Slonim
62 Charles Street West, Toronto 0.13km -
Affleck Deborah J Dr
1200 Bay St Toronto, Toronto 0.25km
-
Vitarock
7 Saint Thomas Street, Toronto 0.08km -
Bloor Street Market
55 Bloor Street West, Toronto 0.25km -
Shoppers Drug Mart
55 Bloor Street West, Toronto 0.25km
-
Bloor-Yorkville Business Improvement Area
1200 Bay Street #310, Toronto 0.23km -
Indigo Books & Music
Corner of Bay and, 55 Bloor Street West, Toronto 0.25km -
Manulife Centre
55 Bloor Street West, Toronto 0.25km
-
Cineplex Cinemas Varsity and VIP
55 Bloor Street West, Toronto 0.2km -
Lewis Kay Casting
10 Saint Mary Street, Toronto 0.32km -
Innis Town Hall Theatre
Innis College, 2 Sussex Avenue, Toronto 0.77km
-
FIRKIN ON BAY STREET
1075 Bay Street, Toronto 0.2km -
Birroteca by Indie Alehouse
55 Bloor St W Concourse Level, Toronto 0.24km -
The One Eighty
55 Bloor Street West 51st Floor, Toronto 0.25km
For Sale
For Rent
More about this building
View 77 Charles Street West, Toronto- 3 bath
- 2 bed
- 1600 sqft
1108-455 Wellington Street West, Toronto, Ontario • M5J 2R2 • Waterfront Communities C01
- 3 bath
- 2 bed
- 3250 sqft
4904-311 Bay Street, Toronto, Ontario • M5H 4G5 • Bay Street Corridor
- 3 bath
- 3 bed
- 3000 sqft
605-55 Delisle Avenue, Toronto, Ontario • M4V 3C2 • Yonge-St. Clair
- 3 bath
- 3 bed
- 3000 sqft
102-36 Birch Avenue, Toronto, Ontario • M4V 0B5 • Yonge-St. Clair
- 3 bath
- 2 bed
- 2250 sqft
1001-61 St Clair Avenue West, Toronto, Ontario • M4V 2Y8 • Yonge-St. Clair
- 3 bath
- 2 bed
- 3250 sqft
201-500 Wellington Street West, Toronto, Ontario • M5V 1E3 • Waterfront Communities C01
- 3 bath
- 3 bed
- 3000 sqft
LPH 2-33 University Avenue, Toronto, Ontario • M5J 2S7 • Waterfront Communities C01
- 3 bath
- 3 bed
- 2500 sqft
2302-500 Sherbourne Street, Toronto, Ontario • M4X 1L1 • Cabbagetown-South St. James Town
- 3 bath
- 2 bed
- 1800 sqft
5004-180 University Avenue, Toronto, Ontario • M5H 0A2 • Bay Street Corridor
