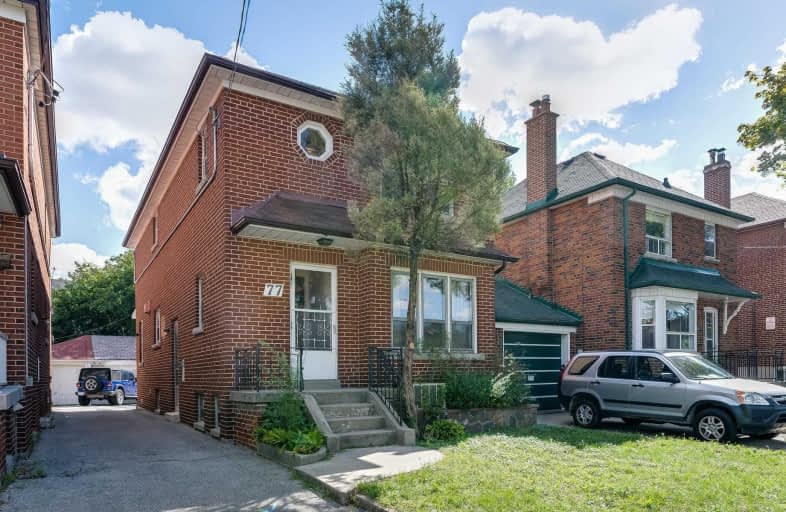
3D Walkthrough

J R Wilcox Community School
Elementary: Public
0.70 km
D'Arcy McGee Catholic School
Elementary: Catholic
0.94 km
Sts Cosmas and Damian Catholic School
Elementary: Catholic
0.77 km
Cedarvale Community School
Elementary: Public
0.92 km
West Preparatory Junior Public School
Elementary: Public
0.61 km
St Thomas Aquinas Catholic School
Elementary: Catholic
0.65 km
Vaughan Road Academy
Secondary: Public
1.10 km
Yorkdale Secondary School
Secondary: Public
2.67 km
Oakwood Collegiate Institute
Secondary: Public
2.46 km
John Polanyi Collegiate Institute
Secondary: Public
1.89 km
Forest Hill Collegiate Institute
Secondary: Public
1.54 km
Dante Alighieri Academy
Secondary: Catholic
1.79 km
$
$1,198,000
- 4 bath
- 3 bed
240 Rosethorn Avenue, Toronto, Ontario • M6M 3L1 • Keelesdale-Eglinton West
$
$1,225,000
- 3 bath
- 3 bed
- 1500 sqft
10 Innes Avenue, Toronto, Ontario • M6E 1M8 • Corso Italia-Davenport













