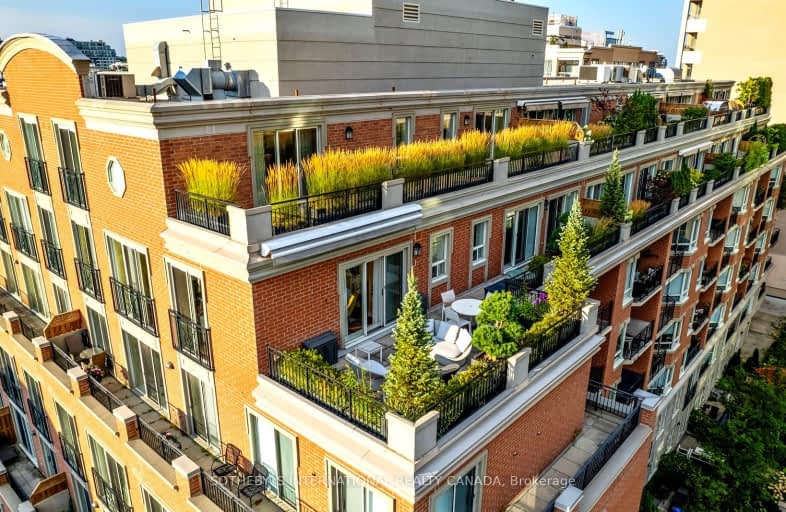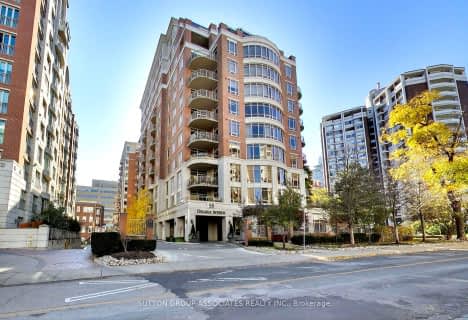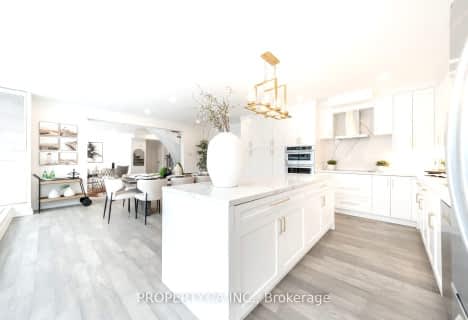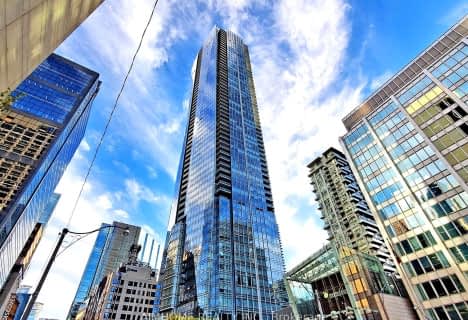Walker's Paradise
- Daily errands do not require a car.
Excellent Transit
- Most errands can be accomplished by public transportation.
Very Bikeable
- Most errands can be accomplished on bike.

Cottingham Junior Public School
Elementary: PublicRosedale Junior Public School
Elementary: PublicOur Lady of Perpetual Help Catholic School
Elementary: CatholicHuron Street Junior Public School
Elementary: PublicJesse Ketchum Junior and Senior Public School
Elementary: PublicDeer Park Junior and Senior Public School
Elementary: PublicNative Learning Centre
Secondary: PublicSubway Academy II
Secondary: PublicCollège français secondaire
Secondary: PublicMsgr Fraser-Isabella
Secondary: CatholicJarvis Collegiate Institute
Secondary: PublicSt Joseph's College School
Secondary: Catholic-
Rabba Fine Foods
40 Asquith Avenue, Toronto 0.51km -
Whole Foods Market
87 Avenue Road, Toronto 0.52km -
The Market by Longo's
100 Bloor Street East, Toronto 0.61km
-
Wine Wire
920 Yonge Street, Toronto 0.13km -
Wine Rack
1235 Bay Street, Toronto 0.46km -
LCBO
20 Bloor Street East, Toronto 0.54km
-
Rollstar Sushi
946 Yonge Street, Toronto 0.09km -
Subway
932 Yonge Street, Toronto 0.1km -
Bless Health Bar
Inside The Rosedale Club, 920 Yonge Street #1, Toronto 0.1km
-
Coffee Lunar
6-920 Yonge Street, Toronto 0.1km -
Spring Cafe Bistro
931 Yonge Street, Toronto 0.1km -
Black Camel
4 Crescent Road, Toronto 0.26km
-
Evig Holding Co
1235 Bay Street, Toronto 0.44km -
TD Canada Trust Branch and ATM
165 Avenue Road, Toronto 0.51km -
CIBC Branch with ATM
2 Bloor Street West, Toronto 0.53km
-
Canadian Tire Gas+
835 Yonge Street, Toronto 0.26km -
Shell
1077 Yonge Street, Toronto 0.51km -
Esso
150 Dupont Street, Toronto 1.08km
-
the momentum active company Ltd
77 McMurrich Street, Toronto 0km -
Rosedale Club
920 Yonge Street #1, Toronto 0.1km -
Power Institute
921 Yonge Street, Toronto 0.11km
-
Budd Sugarman Park
Old Toronto 0.16km -
Budd Sugarman Park
955 Yonge Street, Toronto 0.16km -
Belmont Parkette
Old Toronto 0.22km
-
Christian Science Reading Room
927 Yonge Street, Toronto 0.11km -
Toronto Public Library - Yorkville Branch
22 Yorkville Avenue, Toronto 0.34km -
Toronto Public Library - Toronto Reference Library
789 Yonge Street, Toronto 0.42km
-
Toronto Medical Cannabis Prescriptions
890 A Yonge Street, Toronto 0.2km -
Apollo Cannabis Clinic (Online & Phone Appointments Only)
1255 Bay Street Unit 702, Toronto 0.4km -
ONE80 Health
35 A Hazelton Avenue, Toronto 0.41km
-
Medisystem Pharmacy Inc
55 Belmont Street, Toronto 0.1km -
GMT Pharma Inc
871 Yonge Street, Toronto 0.17km -
Shoppers Drug Mart
1027 Yonge Street, Toronto 0.31km
-
Cumberland Terrace
820 Yonge Street, Toronto 0.48km -
Bay St Shopping Mall
93 Cumberland Street, Toronto 0.5km -
Holt Renfrew Centre
50 Bloor Street West, Toronto 0.52km
-
Cineplex Cinemas Varsity and VIP
55 Bloor Street West, Toronto 0.7km -
Lewis Kay Casting
10 Saint Mary Street, Toronto 0.8km -
Cineplex Entertainment
1303 Yonge Street, Toronto 1.12km
-
El Tenedor Restaurant
909 Yonge Street, Toronto 0.11km -
Crown & Dragon
890 Yonge Street, Toronto 0.2km -
Portici
6 Scollard Street, Toronto 0.27km
- 3 bath
- 2 bed
- 3250 sqft
4904-311 Bay Street, Toronto, Ontario • M5H 4G5 • Bay Street Corridor
- 3 bath
- 4 bed
- 2500 sqft
Ph02-1486 Bathurst Street, Toronto, Ontario • M5P 3G9 • Humewood-Cedarvale
- 3 bath
- 3 bed
- 3000 sqft
605-55 Delisle Avenue, Toronto, Ontario • M4V 3C2 • Yonge-St. Clair
- 3 bath
- 2 bed
- 2250 sqft
1001-61 St Clair Avenue West, Toronto, Ontario • M4V 2Y8 • Yonge-St. Clair
- 3 bath
- 3 bed
- 2500 sqft
2302-500 Sherbourne Street, Toronto, Ontario • M4X 1L1 • Cabbagetown-South St. James Town
- 3 bath
- 2 bed
- 1800 sqft
5004-180 University Avenue, Toronto, Ontario • M5H 0A2 • Bay Street Corridor














