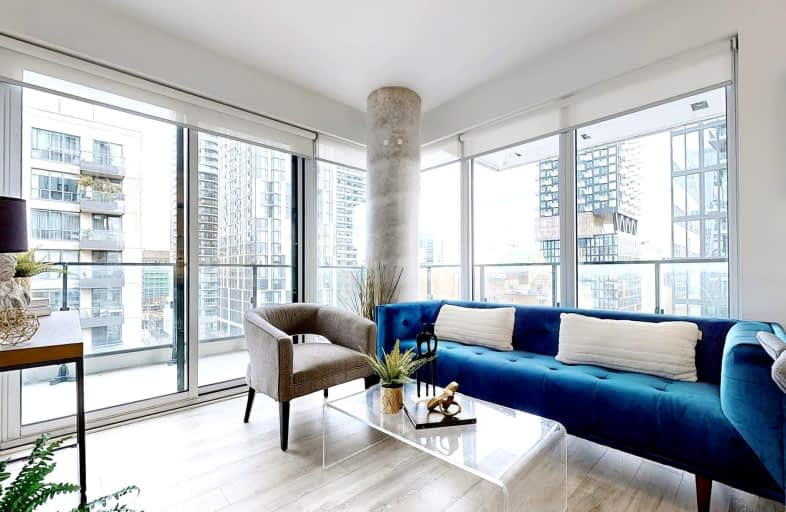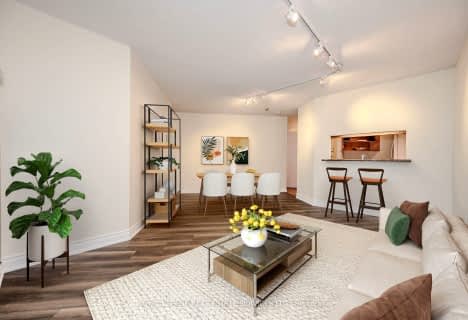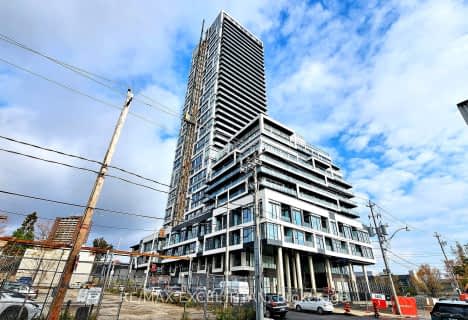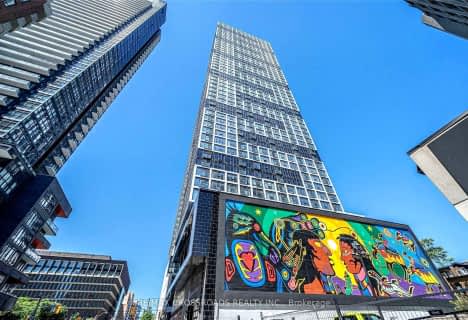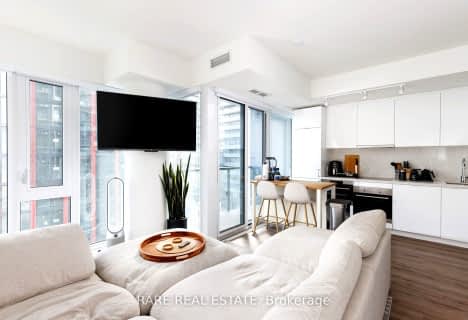Walker's Paradise
- Daily errands do not require a car.
Rider's Paradise
- Daily errands do not require a car.
Biker's Paradise
- Daily errands do not require a car.

Collège français élémentaire
Elementary: PublicDowntown Alternative School
Elementary: PublicSt Michael Catholic School
Elementary: CatholicSt Michael's Choir (Jr) School
Elementary: CatholicÉcole élémentaire Gabrielle-Roy
Elementary: PublicChurch Street Junior Public School
Elementary: PublicNative Learning Centre
Secondary: PublicSt Michael's Choir (Sr) School
Secondary: CatholicContact Alternative School
Secondary: PublicCollège français secondaire
Secondary: PublicMsgr Fraser-Isabella
Secondary: CatholicJarvis Collegiate Institute
Secondary: Public-
Metro
89 Gould Street, Toronto 0.38km -
Rabba Fine Foods
256 Jarvis Street, Toronto 0.51km -
H Mart
338 Yonge Street, Toronto 0.59km
-
Wine Rack
67 Shuter Street, Toronto 0.05km -
Wine Rack
10 Dundas Street East, Toronto 0.48km -
The Beer Store
10 Dundas Street East Suite B-1, Toronto 0.48km
-
A&W Canada
167 Church Street Unit 3, Toronto 0.07km -
Subway
173 Church Street Unit #4, Toronto 0.08km -
J San Sushi Bar
186 Jarvis Street, Toronto 0.16km
-
Mast Coffee
68 Shuter Street, Toronto 0.05km -
b espresso bar
111 Queen Street East, Toronto 0.18km -
McDonald's
127 Church Street, Toronto 0.19km
-
TD Advice Centre
190 Dundas Street East Unit B, Toronto 0.29km -
TD Canada Trust Branch and ATM
190 Dundas Street East, Toronto 0.3km -
Canada Post Retail Postal Outlet - Shoppers Drug Mart
Toronto 0.36km
-
Circle K
241 Church Street, Toronto 0.25km -
Esso
241 Church Street, Toronto 0.26km -
Petro-Canada
117 Jarvis Street, Toronto 0.32km
-
Placemade
78 Richmond Street East Unit 150, Toronto 0.25km -
WEBS & BYTES
93 Church Street, Toronto 0.3km -
Sonia, Shutter Street Entertainment
Toronto 0.31km
-
Arena Gardens
78 Mutual Street, Toronto 0.11km -
Fred Victor Community Garden
97-151 Shuter Street, Toronto 0.33km -
Moss Park
150 Sherbourne Street, Toronto 0.34km
-
Ryerson University Library
350 Victoria Street, Toronto 0.55km -
Toronto Public Library - City Hall Branch
Toronto City Hall, 100 Queen Street West, Toronto 0.66km -
Toronto Public Library - St. Lawrence Branch
171 Front Street East, Toronto 0.77km
-
trueNorth Medical Toronto Addiction Treatment Centre
24 Dalhousie Street, Toronto 0.09km -
MMPR Counselling
125 Church Street 2nd Floor, Toronto 0.2km -
Woodgreen Pharmacy
69 Queen Street East, Toronto 0.23km
-
Urban Care Pharmacy
26 Dalhousie Street, Toronto 0.09km -
Metro Drugs
129 Dundas Street East, Toronto 0.2km -
Main Drug Mart
61 Queen Street East, Toronto 0.24km
-
Showcase
220 Yonge Street Unit 1, Toronto 0.4km -
Reiwatakiya
Unit B206C, 220 Yonge Street, Toronto 0.42km -
CF Toronto Eaton Centre
220 Yonge Street, Toronto 0.44km
-
Cineplex Cinemas Yonge-Dundas and VIP
402-10 Dundas Street East, Toronto 0.47km -
Imagine Cinemas Market Square
80 Front Street East, Toronto 0.63km -
Imagine Cinemas Carlton Cinema
20 Carlton Street, Toronto 0.9km
-
GEORGE Restaurant
111C Queen Street East, Toronto 0.18km -
The Carbon Bar
99 Queen Street East, Toronto 0.19km -
McVeigh's Irish Pub
124 Church Street, Toronto 0.29km
For Sale
For Rent
More about this building
View 77 Shuter Street, Toronto- 1 bath
- 2 bed
- 800 sqft
2104-15 Maitland Place, Toronto, Ontario • M4Y 2X3 • Cabbagetown-South St. James Town
- 1 bath
- 3 bed
- 700 sqft
2410-251 Jarvis Street, Toronto, Ontario • M5B 2C2 • Church-Yonge Corridor
- 2 bath
- 2 bed
- 800 sqft
406-77 Maitland Place, Toronto, Ontario • M4Y 2V6 • Cabbagetown-South St. James Town
- 1 bath
- 2 bed
- 600 sqft
3912-85 Wood Street, Toronto, Ontario • M4Y 0E8 • Church-Yonge Corridor
- 1 bath
- 2 bed
- 1000 sqft
625-21 Dale Avenue, Toronto, Ontario • M4W 1K3 • Rosedale-Moore Park
- 1 bath
- 2 bed
- 800 sqft
302-30 Hayden Street, Toronto, Ontario • M4Y 3B8 • Church-Yonge Corridor
- 1 bath
- 2 bed
- 600 sqft
5303-181 Dundas Street East, Toronto, Ontario • M5A 0N5 • Moss Park
- 1 bath
- 2 bed
- 700 sqft
1718-158 Front Street East Street East, Toronto, Ontario • M5A 0K9 • Moss Park
