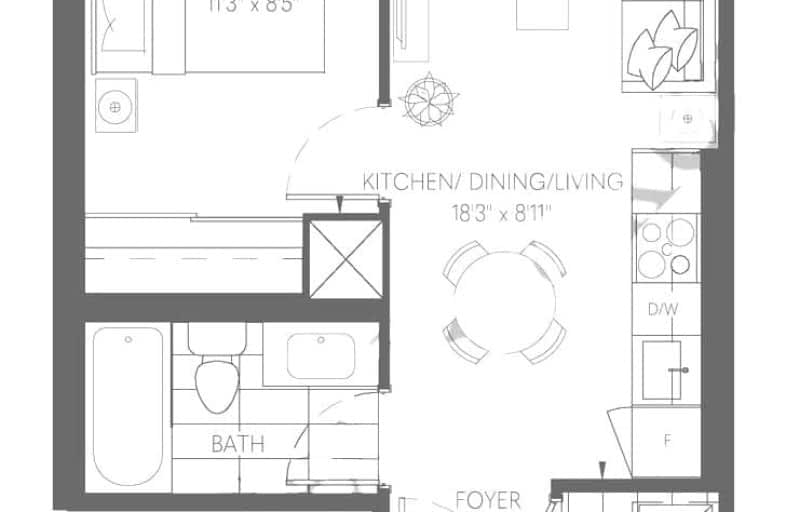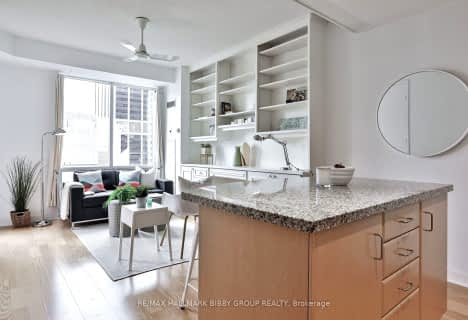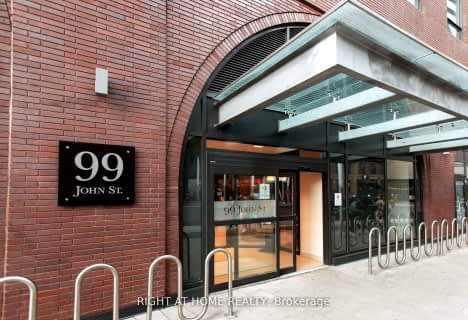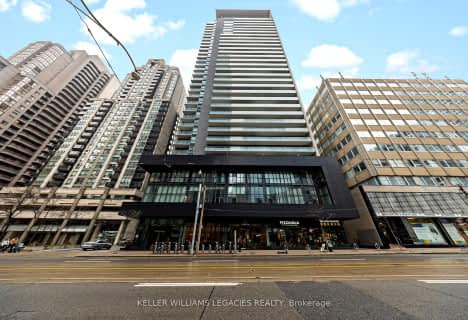Walker's Paradise
- Daily errands do not require a car.
Rider's Paradise
- Daily errands do not require a car.
Very Bikeable
- Most errands can be accomplished on bike.

Msgr Fraser College (OL Lourdes Campus)
Elementary: CatholicCollège français élémentaire
Elementary: PublicCottingham Junior Public School
Elementary: PublicRosedale Junior Public School
Elementary: PublicChurch Street Junior Public School
Elementary: PublicJesse Ketchum Junior and Senior Public School
Elementary: PublicNative Learning Centre
Secondary: PublicSubway Academy II
Secondary: PublicCollège français secondaire
Secondary: PublicMsgr Fraser-Isabella
Secondary: CatholicJarvis Collegiate Institute
Secondary: PublicSt Joseph's College School
Secondary: Catholic-
Ramsden Park
1 Ramsden Rd (Yonge Street), Toronto ON M6E 2N1 0.59km -
Ramsden Park Off Leash Area
Pears Ave (Avenue Rd.), Toronto ON 0.95km -
Queen's Park
111 Wellesley St W (at Wellesley Ave.), Toronto ON M7A 1A5 0.93km
-
TD Bank Financial Group
77 Bloor St W (at Bay St.), Toronto ON M5S 1M2 0.3km -
TD Bank Financial Group
420 Bloor St E (at Sherbourne St.), Toronto ON M4W 1H4 0.78km -
TD Bank Financial Group
65 Wellesley St E (at Church St), Toronto ON M4Y 1G7 0.81km
- 2 bath
- 3 bed
- 700 sqft
301-99 JOHN Street, Toronto, Ontario • M5V 0S6 • Waterfront Communities C01
- — bath
- — bed
- — sqft
2105-159 Dundas Street East, Toronto, Ontario • M5B 1E4 • Church-Yonge Corridor
- 2 bath
- 2 bed
- 800 sqft
413-770 Bay Street, Toronto, Ontario • M5G 0A6 • Bay Street Corridor
- 2 bath
- 2 bed
- 800 sqft
1207-1 Market Street, Toronto, Ontario • M5E 0A2 • Waterfront Communities C08
- 2 bath
- 2 bed
- 700 sqft
404-1486 Bathurst Street, Toronto, Ontario • M5P 3G9 • Humewood-Cedarvale
- 1 bath
- 2 bed
- 800 sqft
4002-318 Richmond Street West, Toronto, Ontario • M5V 1X2 • Waterfront Communities C01
- 1 bath
- 1 bed
- 500 sqft
PH16-80 Vanauley Street, Toronto, Ontario • M5T 0T9 • Kensington-Chinatown
- — bath
- — bed
- — sqft
2101-22 Wellesley Street East, Toronto, Ontario • M4Y 1G3 • Church-Yonge Corridor
- 2 bath
- 3 bed
- 800 sqft
3311-125 Blue Jays Way, Toronto, Ontario • M5V 0N5 • Waterfront Communities C01
- 1 bath
- 1 bed
- 700 sqft
4108-5 Saint Joseph Street, Toronto, Ontario • M4Y 1J6 • Bay Street Corridor
- 1 bath
- 1 bed
- 700 sqft
308-625 Queen Street East, Toronto, Ontario • M4M 1G4 • South Riverdale






















