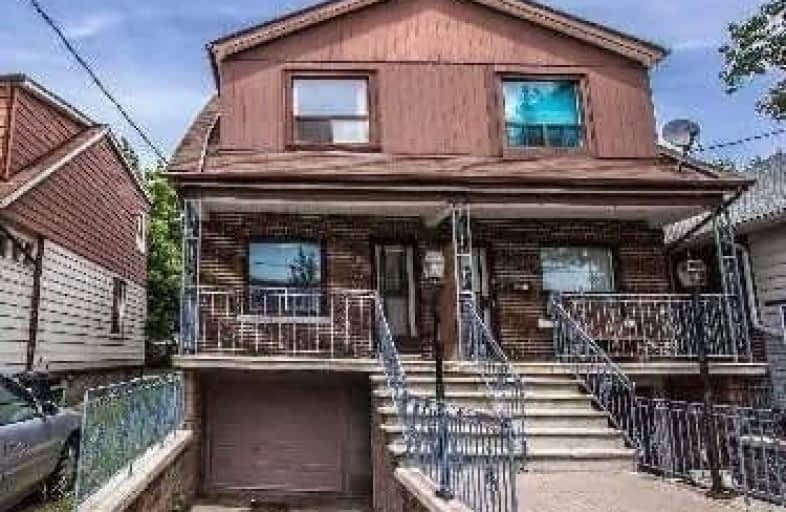
Parkside Elementary School
Elementary: Public
0.99 km
D A Morrison Middle School
Elementary: Public
0.78 km
Canadian Martyrs Catholic School
Elementary: Catholic
0.84 km
Earl Beatty Junior and Senior Public School
Elementary: Public
0.54 km
St Brigid Catholic School
Elementary: Catholic
0.42 km
R H McGregor Elementary School
Elementary: Public
0.68 km
East York Alternative Secondary School
Secondary: Public
0.73 km
School of Life Experience
Secondary: Public
1.45 km
Greenwood Secondary School
Secondary: Public
1.45 km
St Patrick Catholic Secondary School
Secondary: Catholic
1.54 km
Monarch Park Collegiate Institute
Secondary: Public
1.33 km
East York Collegiate Institute
Secondary: Public
0.88 km
$
$1,400
- 1 bath
- 1 bed
- 2000 sqft
2nd-F-29 Sarah Ashbridge Avenue, Toronto, Ontario • M4L 3Y1 • The Beaches
$
$1,100
- 2 bath
- 3 bed
- 1100 sqft
01-2844 Danforth Avenue, Toronto, Ontario • M4C 1M1 • East End-Danforth
$
$1,200
- 1 bath
- 1 bed
Basem-1212 Victoria Park Avenue, Toronto, Ontario • M4B 2K7 • O'Connor-Parkview







