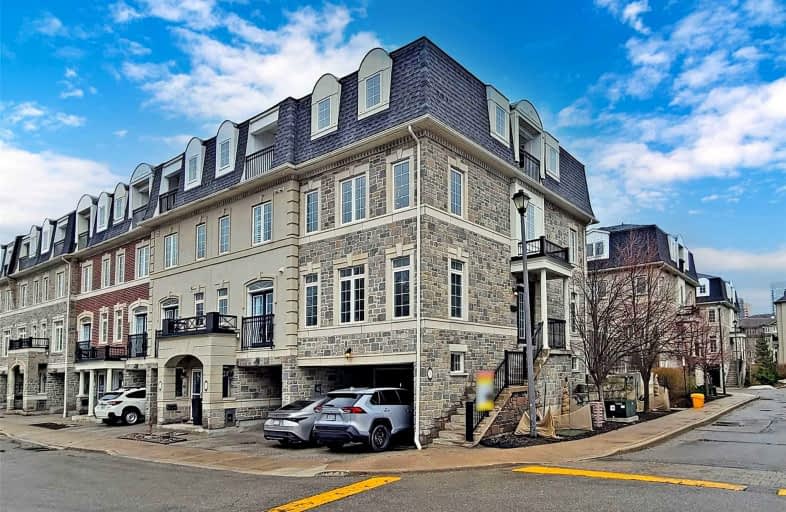Sold on Apr 04, 2022
Note: Property is not currently for sale or for rent.

-
Type: Att/Row/Twnhouse
-
Style: 3-Storey
-
Size: 2000 sqft
-
Lot Size: 24.64 x 71.16 Feet
-
Age: 6-15 years
-
Taxes: $5,157 per year
-
Days on Site: 7 Days
-
Added: Mar 27, 2022 (1 week on market)
-
Updated:
-
Last Checked: 2 months ago
-
MLS®#: C5552567
-
Listed By: 5i5j realty inc., brokerage
Extremely Rare Yonge/Finch Double Garage 4-Car Freehold Townhouse End Unit W/ Great Income & Can Rent To 4 Separate Tenants At The Same Time For $4500+/Mo. Gorgeous Home Boasts 9' Ceilings On Main Flr, Pot Lights & Crown Moulding. Shower Rooms At All Washrooms. Spacious Master Bedroom W/ Juliette Balcony & Stunning 5-Pc Ensuite. Extra Storage Rm In Garage. 10 Mins Walking To Subway & Steps To School, Hospital, Community Center, Parks, Restaurants, Malls, Etc.
Extras
Existing S/S Appliances: Fridge, Stove(2022), Dishwasher(2022), Range Hood(2022), Stacked Washer/Dryer. All Light Fixtures Included. Thank You.
Property Details
Facts for 78 Routliffe Lane, Toronto
Status
Days on Market: 7
Last Status: Sold
Sold Date: Apr 04, 2022
Closed Date: Jun 01, 2022
Expiry Date: Jun 28, 2022
Sold Price: $1,650,000
Unavailable Date: Apr 04, 2022
Input Date: Mar 28, 2022
Prior LSC: Listing with no contract changes
Property
Status: Sale
Property Type: Att/Row/Twnhouse
Style: 3-Storey
Size (sq ft): 2000
Age: 6-15
Area: Toronto
Community: Newtonbrook West
Availability Date: Tbd
Inside
Bedrooms: 4
Bathrooms: 3
Kitchens: 1
Rooms: 11
Den/Family Room: Yes
Air Conditioning: Central Air
Fireplace: No
Washrooms: 3
Building
Basement: None
Heat Type: Forced Air
Heat Source: Gas
Exterior: Brick
Exterior: Stone
Water Supply: Municipal
Special Designation: Unknown
Parking
Driveway: Pvt Double
Garage Spaces: 2
Garage Type: Built-In
Covered Parking Spaces: 2
Total Parking Spaces: 4
Fees
Tax Year: 2021
Tax Legal Description: Plan 2056 Pt Lot 10 Rp 66R21821 Parts 29 102 201 A
Taxes: $5,157
Additional Mo Fees: 241
Highlights
Feature: Hospital
Feature: Library
Feature: Park
Feature: Public Transit
Feature: Rec Centre
Feature: School
Land
Cross Street: Yonge/Finch
Municipality District: Toronto C07
Fronting On: South
Parcel Number: 101500626
Parcel of Tied Land: Y
Pool: None
Sewer: Sewers
Lot Depth: 71.16 Feet
Lot Frontage: 24.64 Feet
Lot Irregularities: Premium Lot And Priva
Additional Media
- Virtual Tour: https://www.winsold.com/tour/135948
Open House
Open House Date: 2022-04-03
Open House Start: 01:00:00
Open House Finished: 05:00:00
Rooms
Room details for 78 Routliffe Lane, Toronto
| Type | Dimensions | Description |
|---|---|---|
| Living Main | 4.27 x 5.80 | Hardwood Floor, Combined W/Dining, 3 Pc Bath |
| Dining Main | 4.27 x 5.80 | Hardwood Floor, Combined W/Living, Coffered Ceiling |
| Kitchen Main | 2.14 x 4.27 | Tile Floor, Centre Island, W/O To Deck |
| Breakfast Main | 3.05 x 3.66 | Tile Floor, Sliding Doors, Large Window |
| Sitting Main | 1.22 x 2.44 | Hardwood Floor, Open Concept, Large Window |
| Family 2nd | 4.27 x 4.58 | Hardwood Floor, Coffered Ceiling, Large Window |
| 3rd Br 2nd | 2.63 x 3.36 | Hardwood Floor, Double Closet, Large Window |
| 4th Br 2nd | 2.63 x 3.36 | Hardwood Floor, Double Closet, Large Window |
| Prim Bdrm 3rd | 4.12 x 4.58 | Hardwood Floor, W/I Closet, Juliette Balcony |
| 2nd Br 3rd | 3.05 x 3.05 | Hardwood Floor, Double Closet, Window |
| Laundry 2nd | - | |
| Workshop Lower | - |
| XXXXXXXX | XXX XX, XXXX |
XXXX XXX XXXX |
$X,XXX,XXX |
| XXX XX, XXXX |
XXXXXX XXX XXXX |
$X,XXX,XXX | |
| XXXXXXXX | XXX XX, XXXX |
XXXXXXX XXX XXXX |
|
| XXX XX, XXXX |
XXXXXX XXX XXXX |
$X,XXX | |
| XXXXXXXX | XXX XX, XXXX |
XXXXXXX XXX XXXX |
|
| XXX XX, XXXX |
XXXXXX XXX XXXX |
$X,XXX,XXX | |
| XXXXXXXX | XXX XX, XXXX |
XXXXXX XXX XXXX |
$X,XXX |
| XXX XX, XXXX |
XXXXXX XXX XXXX |
$X,XXX |
| XXXXXXXX XXXX | XXX XX, XXXX | $1,650,000 XXX XXXX |
| XXXXXXXX XXXXXX | XXX XX, XXXX | $1,488,000 XXX XXXX |
| XXXXXXXX XXXXXXX | XXX XX, XXXX | XXX XXXX |
| XXXXXXXX XXXXXX | XXX XX, XXXX | $3,900 XXX XXXX |
| XXXXXXXX XXXXXXX | XXX XX, XXXX | XXX XXXX |
| XXXXXXXX XXXXXX | XXX XX, XXXX | $1,328,000 XXX XXXX |
| XXXXXXXX XXXXXX | XXX XX, XXXX | $3,350 XXX XXXX |
| XXXXXXXX XXXXXX | XXX XX, XXXX | $3,450 XXX XXXX |

ÉIC Monseigneur-de-Charbonnel
Elementary: CatholicSt Antoine Daniel Catholic School
Elementary: CatholicChurchill Public School
Elementary: PublicWillowdale Middle School
Elementary: PublicR J Lang Elementary and Middle School
Elementary: PublicYorkview Public School
Elementary: PublicAvondale Secondary Alternative School
Secondary: PublicNorth West Year Round Alternative Centre
Secondary: PublicDrewry Secondary School
Secondary: PublicÉSC Monseigneur-de-Charbonnel
Secondary: CatholicNewtonbrook Secondary School
Secondary: PublicNorthview Heights Secondary School
Secondary: Public

