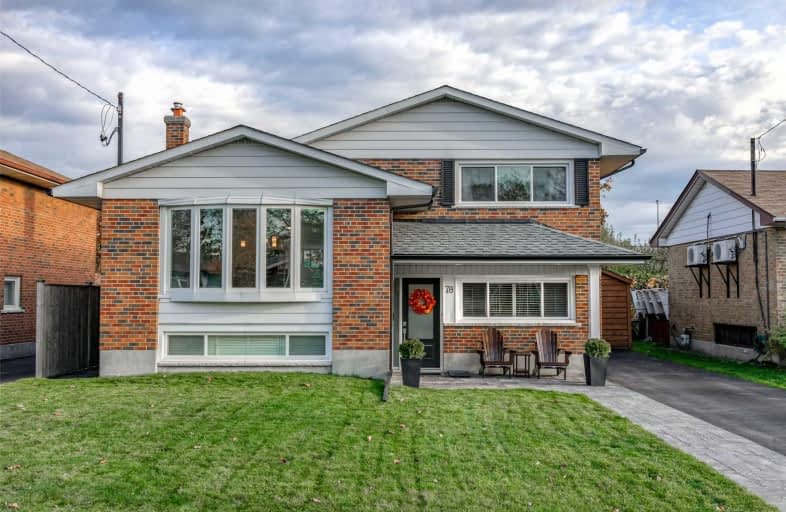
Lynngate Junior Public School
Elementary: Public
0.73 km
Bridlewood Junior Public School
Elementary: Public
1.14 km
Vradenburg Junior Public School
Elementary: Public
0.24 km
Terraview-Willowfield Public School
Elementary: Public
0.94 km
Our Lady of Wisdom Catholic School
Elementary: Catholic
1.18 km
Holy Spirit Catholic School
Elementary: Catholic
1.00 km
Caring and Safe Schools LC2
Secondary: Public
0.72 km
Parkview Alternative School
Secondary: Public
0.70 km
Stephen Leacock Collegiate Institute
Secondary: Public
1.56 km
Sir John A Macdonald Collegiate Institute
Secondary: Public
2.11 km
Senator O'Connor College School
Secondary: Catholic
2.51 km
Victoria Park Collegiate Institute
Secondary: Public
2.12 km




